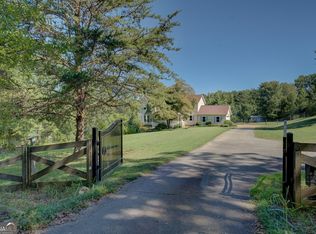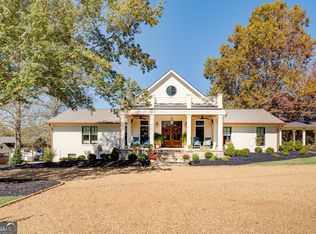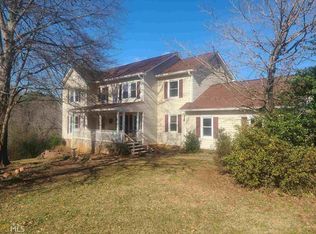Closed
$564,000
377 Parker Rd, McDonough, GA 30252
3beds
2,632sqft
Single Family Residence
Built in 2018
3.66 Acres Lot
$494,700 Zestimate®
$214/sqft
$2,802 Estimated rent
Home value
$494,700
$465,000 - $524,000
$2,802/mo
Zestimate® history
Loading...
Owner options
Explore your selling options
What's special
Walking through the door you'll notice this custom built home was styled by an interior designer. Timeless touches carry throughout the kitchen into the bathrooms with hand picked lighting, elegant plumbing fixtures and soft closing cabinets and drawers. Just off the foyer is a dedicated space perfect for an office or playroom. The open floor plan highlights the living room with its wood burning fire place and floor to ceiling windows giving way to a view of the big, fenced in backyard. The kitchen features quartz countertops, a spacious pantry and dining area. Enjoy showering in the spacious, custom owner's en suite with its pair of shower heads, ceiling fan and huge double vanity. This home is all electric and has continuous hot water coming from its tankless water heater. You'll also find room for your cars and outdoor toys with its 3-car garages. Sip on your morning coffee in a rocker on the craftsman style front porch and show off your grilling skills by entertaining in the screened in back patio. Enjoy walks around its 3 acres, along the pasture and through the fruit producing orchard right in the backyard. This home is minutes from shops and in restaurants in McDonough square, nestled in the oak tree lined Parker Road.
Zillow last checked: 8 hours ago
Listing updated: July 25, 2025 at 11:58am
Listed by:
Adam Walston 678-395-1999,
SouthSide, REALTORS
Bought with:
Stacey Irwin, 118631
Irwin Realty & Company
Source: GAMLS,MLS#: 10526529
Facts & features
Interior
Bedrooms & bathrooms
- Bedrooms: 3
- Bathrooms: 3
- Full bathrooms: 2
- 1/2 bathrooms: 1
- Main level bathrooms: 2
- Main level bedrooms: 3
Kitchen
- Features: Kitchen Island, Pantry, Solid Surface Counters, Walk-in Pantry
Heating
- Central, Electric
Cooling
- Ceiling Fan(s), Central Air
Appliances
- Included: Cooktop, Dishwasher, Electric Water Heater, Microwave, Oven, Refrigerator, Stainless Steel Appliance(s), Tankless Water Heater, Water Softener
- Laundry: In Hall
Features
- Bookcases, Double Vanity, High Ceilings, Master On Main Level
- Flooring: Hardwood, Tile
- Basement: None
- Has fireplace: Yes
- Fireplace features: Family Room
Interior area
- Total structure area: 2,632
- Total interior livable area: 2,632 sqft
- Finished area above ground: 2,632
- Finished area below ground: 0
Property
Parking
- Parking features: Attached, Garage, Garage Door Opener
- Has attached garage: Yes
Features
- Levels: One
- Stories: 1
- Patio & porch: Patio, Porch, Screened
- Exterior features: Garden
- Fencing: Back Yard,Fenced,Front Yard,Wood
Lot
- Size: 3.66 Acres
- Features: Pasture, Sloped
- Residential vegetation: Partially Wooded
Details
- Parcel number: 12202040000
Construction
Type & style
- Home type: SingleFamily
- Architectural style: Craftsman,Traditional
- Property subtype: Single Family Residence
Materials
- Other
- Roof: Composition
Condition
- Resale
- New construction: No
- Year built: 2018
Utilities & green energy
- Sewer: Septic Tank
- Water: Well
- Utilities for property: Cable Available, Electricity Available, High Speed Internet, Water Available
Green energy
- Energy efficient items: Water Heater
Community & neighborhood
Community
- Community features: None
Location
- Region: Mcdonough
- Subdivision: Parker Road
Other
Other facts
- Listing agreement: Exclusive Right To Sell
- Listing terms: Conventional,FHA,VA Loan
Price history
| Date | Event | Price |
|---|---|---|
| 7/23/2025 | Sold | $564,000-8.3%$214/sqft |
Source: | ||
| 6/21/2025 | Pending sale | $615,000$234/sqft |
Source: | ||
| 5/24/2025 | Listed for sale | $615,000+1437.5%$234/sqft |
Source: | ||
| 10/18/2016 | Sold | $40,000$15/sqft |
Source: Public Record Report a problem | ||
Public tax history
| Year | Property taxes | Tax assessment |
|---|---|---|
| 2024 | $6,291 +8.9% | $203,280 -0.2% |
| 2023 | $5,776 +15.7% | $203,640 +36.6% |
| 2022 | $4,991 +10.2% | $149,040 +15% |
Find assessor info on the county website
Neighborhood: 30252
Nearby schools
GreatSchools rating
- 2/10Walnut Creek Elementary SchoolGrades: PK-5Distance: 2.5 mi
- 3/10Henry County Middle SchoolGrades: 6-8Distance: 1.9 mi
- 3/10McDonough High SchoolGrades: 9-12Distance: 2.2 mi
Schools provided by the listing agent
- Elementary: Walnut Creek
- Middle: McDonough Middle
- High: McDonough
Source: GAMLS. This data may not be complete. We recommend contacting the local school district to confirm school assignments for this home.
Get a cash offer in 3 minutes
Find out how much your home could sell for in as little as 3 minutes with a no-obligation cash offer.
Estimated market value$494,700
Get a cash offer in 3 minutes
Find out how much your home could sell for in as little as 3 minutes with a no-obligation cash offer.
Estimated market value
$494,700


