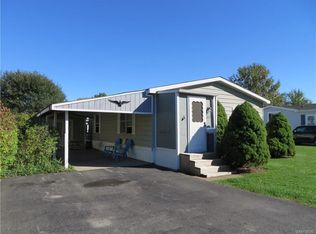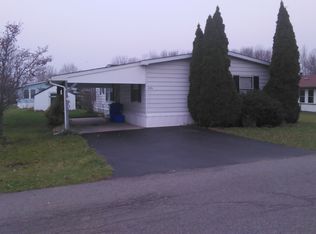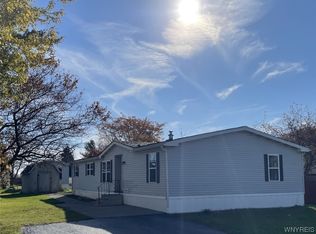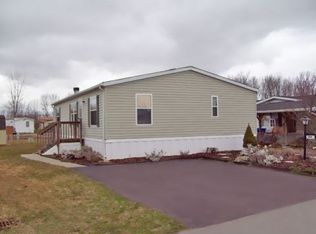Attractive well maintained double wide features large living room opening to dining area and efficient kitchen. Small enclosed "foyer" at front entry. There is tiled flooring at doorway and wall to wall carpeting in living room and both bedrooms. Kitchen has laminate floors, oak cabinets, pantry, built-in china cabinet, all appliances stay (even washer and dryer). Two large bedrooms w/huge closets. Master also has an additional 11 X 5 walk in closet. Full bath is in excellent condition. 6 panel doors, partial (one side) tear off roof in 2016, vinyl fascia, new pressure treated wood front steps. Deep carport has excellent concrete surface and large storage shed. Window air conditioner is included. Interior photos coming soon. Showings begin on Thursday October 11th.
This property is off market, which means it's not currently listed for sale or rent on Zillow. This may be different from what's available on other websites or public sources.



