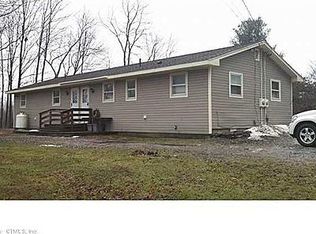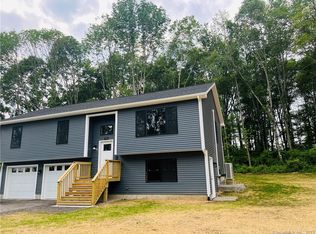Sold for $750,000
$750,000
377 North Canterbury Road, Canterbury, CT 06331
3beds
1,908sqft
Single Family Residence
Built in 1941
14.7 Acres Lot
$804,100 Zestimate®
$393/sqft
$2,504 Estimated rent
Home value
$804,100
Estimated sales range
Not available
$2,504/mo
Zestimate® history
Loading...
Owner options
Explore your selling options
What's special
SPECTACULAR One of a kind HORSE property w/ 16.7 ACRES TOTAL!TUCKED away towards the end of property is a 20 x20 REAR shop 36 x 80 w/ 11 ft ceilings, 2023 mini split & pellet stove. She shed 12 x 20 built in 2012 w/ woodstove and a 12 x 12 shed next to it. OVERSIZED 3 car garage by COUNTRY farm house w/ LARGE LOFT above (NEW carpet), fully insulated w/ gas heat and 2006 roof. SMALL barn 14 x 30 built in 2015 w/ METAL roof. Chicken coop conveys. LARGE OLD BARN behind garage for all your animals w/ 100 amp service and 2011 METAL roof. INCLUDES 2 family w/ 2 beds on each side, TILED appliance kitchen, laundry in bathroom and living room. One unit delivered empty, 2018 windows, extra insulation, tenant pays electric heat. Has a 2012 shed at apartments 10 x 20. Main house has a 12 x 23 COVERED Porch to enjoy your summer evenings and a HEATED ENCLOSED porch w/ a woodstove to enjoy your Winter nights. FIREPLACE living room w/ HARDWOOD floors, Appliance eat in kitchen w/ white shaker cabinets, CONCRETE counter tops, Laundry room area and Formal dining room (used as a 1 st floor bedroom).HARDWOOD stairs lead up to 3 bedrooms upstairs w/ 1/2 bath. Endless possibilities with 16.7 ACRES TOTAL!!
Zillow last checked: 8 hours ago
Listing updated: October 01, 2024 at 02:00am
Listed by:
Christine Johnson 860-803-5915,
RE/MAX One 860-444-7362
Bought with:
Michelle Sireci, RES.0817875
KEY Real Estate Services LLC
Source: Smart MLS,MLS#: 24010990
Facts & features
Interior
Bedrooms & bathrooms
- Bedrooms: 3
- Bathrooms: 2
- Full bathrooms: 1
- 1/2 bathrooms: 1
Primary bedroom
- Level: Upper
Bedroom
- Level: Upper
Bedroom
- Level: Upper
Dining room
- Level: Main
Living room
- Level: Main
Heating
- Hot Water, Oil
Cooling
- Wall Unit(s)
Appliances
- Included: Oven/Range, Refrigerator, Dishwasher, Water Heater
- Laundry: Lower Level
Features
- Open Floorplan
- Basement: Full
- Attic: None
- Number of fireplaces: 1
Interior area
- Total structure area: 1,908
- Total interior livable area: 1,908 sqft
- Finished area above ground: 1,908
Property
Parking
- Parking features: None, Garage Door Opener
Features
- Patio & porch: Covered
- Exterior features: Stone Wall
Lot
- Size: 14.70 Acres
- Features: Few Trees, Farm, Cleared
Details
- Additional structures: Shed(s), Barn(s)
- Parcel number: 1679875
- Zoning: Res
- Horses can be raised: Yes
Construction
Type & style
- Home type: SingleFamily
- Architectural style: Cape Cod
- Property subtype: Single Family Residence
Materials
- Vinyl Siding
- Foundation: Concrete Perimeter
- Roof: Asphalt
Condition
- New construction: No
- Year built: 1941
Utilities & green energy
- Sewer: Septic Tank
- Water: Shared Well
Community & neighborhood
Location
- Region: Canterbury
Price history
| Date | Event | Price |
|---|---|---|
| 8/8/2024 | Sold | $750,000-6.2%$393/sqft |
Source: | ||
| 7/26/2024 | Listed for sale | $799,900$419/sqft |
Source: | ||
| 6/12/2024 | Pending sale | $799,900$419/sqft |
Source: | ||
| 4/28/2024 | Listed for sale | $799,900+199.6%$419/sqft |
Source: | ||
| 7/24/2001 | Sold | $267,000$140/sqft |
Source: | ||
Public tax history
| Year | Property taxes | Tax assessment |
|---|---|---|
| 2025 | $5,191 -7.3% | $309,700 +27.2% |
| 2024 | $5,600 +37.5% | $243,465 +37.5% |
| 2023 | $4,073 | $177,100 |
Find assessor info on the county website
Neighborhood: 06331
Nearby schools
GreatSchools rating
- 4/10Canterbury Elementary SchoolGrades: PK-4Distance: 2.8 mi
- 7/10Dr. Helen Baldwin Middle SchoolGrades: 5-8Distance: 2.9 mi
Get pre-qualified for a loan
At Zillow Home Loans, we can pre-qualify you in as little as 5 minutes with no impact to your credit score.An equal housing lender. NMLS #10287.
Sell for more on Zillow
Get a Zillow Showcase℠ listing at no additional cost and you could sell for .
$804,100
2% more+$16,082
With Zillow Showcase(estimated)$820,182

