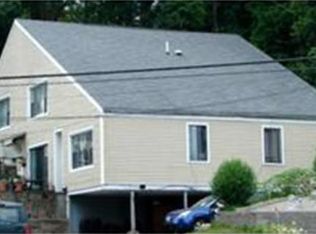CUSTOM DESIGNED & QUALITY BUILT 4 BEDROOMS 3.5 BATHS COLONIAL WITH A 3 CAR GARAGE AND A BACK YARD PATIO WITH A CUSTOM BUILT FISH POND. VERY CONFIDENTLY LOCATED. THIS PROPERTY IS SOLD AS IS. SELLER WILL NOT REPLACE OR REPAIR ANY ISSUES // SMOKE CERTIFICATE & FINAL WATER READING ARE BUYERS AGENT RESPONSIBILITY // BUYER NEEDS TO PERFORM ALL DUE DILIGENCE AT BUYERS EXPENSE & TO VERIFY ALL LISTING INFO. LICENSED AGENTS MUST ACCOMPANY BUYER FOR ALL SHOWINGS // LISTING AGENCY /AGENT DOESN'T WARRANT LISTING. // IT'S RECOMMENDED THAT THE BUYER OR BUYER'S LAWYER OR AGENT PERFORM DUE DILIGENCE ON BEHALF OF THE BUYER TO CONFIRM LISTING INFORMATION AND ALL CHARGES FOR CLOSING.
This property is off market, which means it's not currently listed for sale or rent on Zillow. This may be different from what's available on other websites or public sources.
