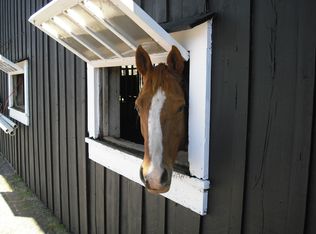Sold for $383,500 on 05/16/25
$383,500
377 Matlock Old Union Rd, Bowling Green, KY 42104
3beds
2,978sqft
Single Family Residence
Built in 2003
1.18 Acres Lot
$390,200 Zestimate®
$129/sqft
$2,758 Estimated rent
Home value
$390,200
$359,000 - $421,000
$2,758/mo
Zestimate® history
Loading...
Owner options
Explore your selling options
What's special
This spacious 3-bedroom, 4-full bath home offers the perfect blend of comfort and safety, situated in one of the most sought-after areas in Warren County. Home is situated on a large, private 1.18 acre lot. The expansive walk out basement is perfect for recreation, storage or additional living space. It includes two cold/shelter rooms for peace of mind during severe weather. Sellers are offering a carpet allowance with acceptable offer. Don't miss out on this incredible opportunity to own this neat home in a fantastic community.
Zillow last checked: 8 hours ago
Listing updated: May 16, 2025 at 11:33am
Listed by:
Christina B Vachon 270-991-9278,
Keller Williams First Choice R,
Keena Smart Mccoy 270-202-0252,
Keller Williams First Choice R
Bought with:
Melissa Devries, 243112
Keller Williams First Choice R
Source: RASK,MLS#: RA20251563
Facts & features
Interior
Bedrooms & bathrooms
- Bedrooms: 3
- Bathrooms: 4
- Full bathrooms: 4
- Main level bathrooms: 2
- Main level bedrooms: 1
Primary bedroom
- Level: Main
- Area: 240
- Dimensions: 15 x 16
Bedroom 2
- Level: Upper
- Area: 289.5
- Dimensions: 16.08 x 18
Bedroom 3
- Level: Upper
- Area: 258.67
- Dimensions: 16 x 16.17
Primary bathroom
- Level: Main
- Area: 106.46
- Dimensions: 12.17 x 8.75
Bathroom
- Features: Double Vanity, Tub/Shower Combo, Walk-In Closet(s)
Dining room
- Level: Main
- Area: 161
- Dimensions: 11.5 x 14
Family room
- Level: Basement
- Area: 585.96
- Dimensions: 20.5 x 28.58
Kitchen
- Features: Eat-in Kitchen, Pantry
- Level: Main
- Area: 254.17
- Dimensions: 12.5 x 20.33
Living room
- Level: Main
- Area: 214.67
- Dimensions: 15.33 x 14
Basement
- Area: 1610
Heating
- Forced Air, Propane
Cooling
- Central Air
Appliances
- Included: Dishwasher, Microwave, Range/Oven, Range Hood, Refrigerator, Electric Water Heater
- Laundry: Laundry Room
Features
- Ceiling Fan(s), Vaulted Ceiling(s), Walk-In Closet(s), Other, Walls (Dry Wall), Eat-in Kitchen, Formal Dining Room
- Flooring: Carpet, Hardwood, Tile
- Doors: Storm Door(s)
- Windows: Thermo Pane Windows, Blinds
- Basement: Finished-Partial,Garage Entrance,Interior Entry,Exterior Entry,Walk-Out Access
- Has fireplace: No
- Fireplace features: None
Interior area
- Total structure area: 2,978
- Total interior livable area: 2,978 sqft
Property
Parking
- Total spaces: 1
- Parking features: Attached, Detached, Garage Built-in, Basement, Garage Faces Side, Utility Garage
- Attached garage spaces: 1
- Has uncovered spaces: Yes
Accessibility
- Accessibility features: 1st Floor Bathroom
Features
- Levels: Two
- Patio & porch: Covered Front Porch, Patio, Porch
- Exterior features: Garden, Other, Trees
- Fencing: None
- Body of water: None
Lot
- Size: 1.18 Acres
- Features: Rural Property, Trees, County
Details
- Additional structures: Storage, Shed(s)
- Parcel number: 044a43A002
Construction
Type & style
- Home type: SingleFamily
- Property subtype: Single Family Residence
Materials
- Aluminum Siding, Brick Veneer
- Foundation: Concrete Perimeter
- Roof: Dimensional,Shingle
Condition
- New Construction
- New construction: No
- Year built: 2003
Utilities & green energy
- Sewer: Septic System
- Water: City, County
- Utilities for property: Propane Tank-Rented
Community & neighborhood
Location
- Region: Bowling Green
- Subdivision: N/A
HOA & financial
HOA
- Amenities included: None
Other
Other facts
- Road surface type: Gravel
Price history
| Date | Event | Price |
|---|---|---|
| 5/16/2025 | Sold | $383,500-4.1%$129/sqft |
Source: | ||
| 4/23/2025 | Pending sale | $399,900$134/sqft |
Source: | ||
| 3/25/2025 | Listed for sale | $399,900$134/sqft |
Source: | ||
Public tax history
| Year | Property taxes | Tax assessment |
|---|---|---|
| 2022 | $1,531 +0.4% | $185,000 |
| 2021 | $1,525 -0.3% | $185,000 |
| 2020 | $1,531 | $185,000 |
Find assessor info on the county website
Neighborhood: 42104
Nearby schools
GreatSchools rating
- 7/10Plano Elementary SchoolGrades: PK-6Distance: 3 mi
- 9/10South Warren Middle SchoolGrades: 7-8Distance: 5.8 mi
- 10/10South Warren High SchoolGrades: 9-12Distance: 5.8 mi
Schools provided by the listing agent
- Elementary: Plano
- Middle: South Warren
- High: South Warren
Source: RASK. This data may not be complete. We recommend contacting the local school district to confirm school assignments for this home.

Get pre-qualified for a loan
At Zillow Home Loans, we can pre-qualify you in as little as 5 minutes with no impact to your credit score.An equal housing lender. NMLS #10287.
