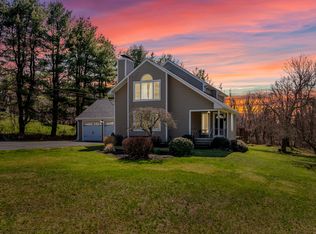Sold for $549,900
$549,900
377 Martin Road, Hebron, CT 06248
4beds
2,843sqft
Single Family Residence
Built in 1975
1.45 Acres Lot
$589,400 Zestimate®
$193/sqft
$3,515 Estimated rent
Home value
$589,400
$560,000 - $619,000
$3,515/mo
Zestimate® history
Loading...
Owner options
Explore your selling options
What's special
Experience the Perfect Blend of Classic and Modern Living in this Renovated Colonial Gem! Nestled on a picturesque 1.5-acre lot, this fully turnkey home is a dream-find. Has 2 2-car garages – an attached garage & a bonus detached 2-car garage/workshop, you'll have all the space you need. Step inside to discover the inviting charm of refinished hardwood floors thro-out. Spacious dining room seamlessly connects to the all-new kitchen, featuring sleek white shaker cabinets, a large granite center island, & chic granite countertops. You'll adore the trendy open-shelves, adding a touch of style to your culinary haven. Kitchen opens up to a massive great room, w/white vertical shiplap walls, vaulted ceiling, & fireplace as its focal point w/built-ins & door leading to the brand-new spacious deck, you'll have the perfect setting for indoor-outdoor living. The wows continue to the 2nd floor. Primary bedroom has its own ensuite, has been thoughtfully remodeled. 3 additional bedrooms & the remodeled second full bathroom is equally impressive. Don't miss the hidden washer/dryer hookup behind a stylish barn door. Entertain or relax in the fully finished walkout lower level, offering over 700+ sf. It features a wet bar, built-ins, a full bathroom, and ample storage. New energy-efficient Harvey windows to a new roof, siding, central A/C, a spacious paved driveway, updated garage doors, and modern kitchen appliances. Even the landscaping has been meticulously done.
Zillow last checked: 8 hours ago
Listing updated: July 09, 2024 at 08:19pm
Listed by:
Linda A. Edelwich 860-818-3610,
William Raveis Real Estate 860-633-0111
Bought with:
Alexandra Riccardi, RES.0828562
William Raveis Real Estate
Source: Smart MLS,MLS#: 170618914
Facts & features
Interior
Bedrooms & bathrooms
- Bedrooms: 4
- Bathrooms: 3
- Full bathrooms: 2
- 1/2 bathrooms: 1
Primary bedroom
- Features: Hardwood Floor
- Level: Upper
Bedroom
- Features: Hardwood Floor
- Level: Upper
Bedroom
- Features: Hardwood Floor
- Level: Upper
Bedroom
- Features: Hardwood Floor
- Level: Upper
Bathroom
- Level: Main
Bathroom
- Features: Remodeled
- Level: Upper
Bathroom
- Level: Lower
Dining room
- Features: Hardwood Floor
- Level: Main
Family room
- Features: Wall/Wall Carpet
- Level: Lower
Great room
- Features: Vaulted Ceiling(s), Built-in Features, Fireplace, Hardwood Floor
- Level: Main
Kitchen
- Features: Remodeled, Granite Counters, Kitchen Island, Hardwood Floor
- Level: Main
Living room
- Features: Hardwood Floor
- Level: Main
Rec play room
- Features: Built-in Features, Wet Bar, Wall/Wall Carpet
- Level: Lower
Heating
- Baseboard, Oil
Cooling
- Central Air
Appliances
- Included: Oven/Range, Microwave, Refrigerator, Dishwasher, Disposal, Water Heater
- Laundry: Upper Level
Features
- Open Floorplan, Entrance Foyer
- Windows: Thermopane Windows
- Basement: Full
- Attic: Pull Down Stairs
- Number of fireplaces: 1
Interior area
- Total structure area: 2,843
- Total interior livable area: 2,843 sqft
- Finished area above ground: 2,143
- Finished area below ground: 700
Property
Parking
- Total spaces: 4
- Parking features: Attached, Detached, Garage Door Opener, Private, Circular Driveway, Paved
- Attached garage spaces: 4
- Has uncovered spaces: Yes
Features
- Patio & porch: Deck
Lot
- Size: 1.45 Acres
- Features: Open Lot
Details
- Parcel number: 1626140
- Zoning: R-1
Construction
Type & style
- Home type: SingleFamily
- Architectural style: Colonial
- Property subtype: Single Family Residence
Materials
- Vinyl Siding
- Foundation: Concrete Perimeter
- Roof: Shingle
Condition
- New construction: No
- Year built: 1975
Utilities & green energy
- Sewer: Septic Tank
- Water: Well
Green energy
- Energy efficient items: Ridge Vents, Windows
Community & neighborhood
Location
- Region: Hebron
Price history
| Date | Event | Price |
|---|---|---|
| 2/16/2024 | Sold | $549,900$193/sqft |
Source: | ||
| 1/21/2024 | Pending sale | $549,900$193/sqft |
Source: | ||
| 1/19/2024 | Listed for sale | $549,9000%$193/sqft |
Source: | ||
| 11/1/2023 | Listing removed | $550,000$193/sqft |
Source: | ||
| 10/26/2023 | Price change | $550,000-5.2%$193/sqft |
Source: | ||
Public tax history
| Year | Property taxes | Tax assessment |
|---|---|---|
| 2025 | $8,987 +6.8% | $243,880 |
| 2024 | $8,414 +11.5% | $243,880 +7.3% |
| 2023 | $7,544 +4.7% | $227,290 |
Find assessor info on the county website
Neighborhood: 06248
Nearby schools
GreatSchools rating
- NAGilead Hill SchoolGrades: PK-2Distance: 1.7 mi
- 7/10Rham Middle SchoolGrades: 7-8Distance: 3.9 mi
- 9/10Rham High SchoolGrades: 9-12Distance: 3.9 mi
Schools provided by the listing agent
- Elementary: Gilead Hill
- Middle: RHAM
- High: RHAM
Source: Smart MLS. This data may not be complete. We recommend contacting the local school district to confirm school assignments for this home.

Get pre-qualified for a loan
At Zillow Home Loans, we can pre-qualify you in as little as 5 minutes with no impact to your credit score.An equal housing lender. NMLS #10287.
