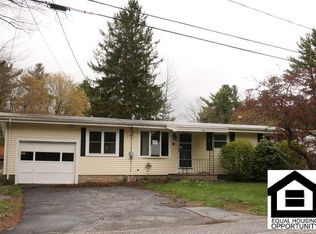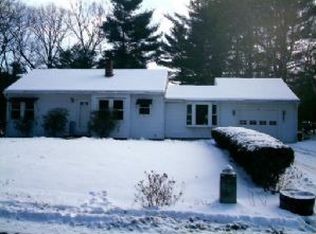Sold for $563,000
$563,000
377 Main St, Townsend, MA 01469
4beds
2,077sqft
Single Family Residence
Built in 1935
1.31 Acres Lot
$567,600 Zestimate®
$271/sqft
$4,008 Estimated rent
Home value
$567,600
$528,000 - $613,000
$4,008/mo
Zestimate® history
Loading...
Owner options
Explore your selling options
What's special
Beautiful 4 bedroom 2.5 bathroom Cape Cod with farmers porch provides ideal setting for relaxing. Home features a first floor bedroom and bathroom for convenience and ease of living. Open concept kitchen, living room and dining room flows nicely and provides comfortable living. Wide pine flooring runs throughout the home giving it warmth and charm. Three season porch that overlooks a Koa pond provides serenity. Second Floor boasts three oversized bedrooms and a master bath suite. One car garage with bonus room above that would make a good hobby or work shop. Pergola with stone patio is a great setting for bar be que with family and friends. Country living with easy access to center of town and shopping .First showing at Open House July 12 & 13 1:00 to 3::00 PM
Zillow last checked: 8 hours ago
Listing updated: September 10, 2025 at 08:19am
Listed by:
Eric Wilkie 978-302-6315,
Keller Williams Realty North Central 978-840-9000
Bought with:
Mariely Nicasio
Cameron Real Estate Group
Source: MLS PIN,MLS#: 73400207
Facts & features
Interior
Bedrooms & bathrooms
- Bedrooms: 4
- Bathrooms: 3
- Full bathrooms: 2
- 1/2 bathrooms: 1
Primary bedroom
- Level: Second
- Area: 405
- Dimensions: 15 x 27
Bedroom 2
- Level: Second
- Area: 180
- Dimensions: 12 x 15
Bedroom 3
- Level: Second
- Area: 165
- Dimensions: 11 x 15
Bedroom 4
- Level: First
- Area: 180
- Dimensions: 12 x 15
Primary bathroom
- Features: Yes
Dining room
- Level: First
- Area: 165
- Dimensions: 15 x 11
Kitchen
- Level: First
- Area: 180
- Dimensions: 12 x 15
Living room
- Level: First
- Area: 336
- Dimensions: 16 x 21
Heating
- Forced Air, Natural Gas
Cooling
- Central Air
Appliances
- Included: Gas Water Heater, Range, Dishwasher, Microwave, Refrigerator, Washer, Dryer
- Laundry: Electric Dryer Hookup, Washer Hookup
Features
- Walk-up Attic
- Flooring: Wood, Tile
- Basement: Full,Bulkhead
- Has fireplace: No
Interior area
- Total structure area: 2,077
- Total interior livable area: 2,077 sqft
- Finished area above ground: 2,077
Property
Parking
- Total spaces: 5
- Parking features: Detached, Paved
- Garage spaces: 1
- Uncovered spaces: 4
Features
- Patio & porch: Porch - Enclosed, Deck
- Exterior features: Porch - Enclosed, Deck, Gazebo
Lot
- Size: 1.31 Acres
- Features: Easements
Details
- Additional structures: Gazebo
- Parcel number: M:0019 B:0026 L:0000,804671
- Zoning: RA3
Construction
Type & style
- Home type: SingleFamily
- Architectural style: Cape
- Property subtype: Single Family Residence
Materials
- Frame, Conventional (2x4-2x6)
- Foundation: Block
- Roof: Shingle
Condition
- Year built: 1935
Utilities & green energy
- Electric: 110 Volts
- Sewer: Private Sewer
- Water: Public
- Utilities for property: for Gas Range, for Electric Oven, for Electric Dryer, Washer Hookup
Community & neighborhood
Location
- Region: Townsend
Price history
| Date | Event | Price |
|---|---|---|
| 8/14/2025 | Sold | $563,000+2.4%$271/sqft |
Source: MLS PIN #73400207 Report a problem | ||
| 7/21/2025 | Contingent | $550,000$265/sqft |
Source: MLS PIN #73400207 Report a problem | ||
| 7/7/2025 | Listed for sale | $550,000+450%$265/sqft |
Source: MLS PIN #73400207 Report a problem | ||
| 5/16/2001 | Sold | $100,000$48/sqft |
Source: Public Record Report a problem | ||
Public tax history
| Year | Property taxes | Tax assessment |
|---|---|---|
| 2025 | $6,264 +2.7% | $431,400 +2% |
| 2024 | $6,097 -0.8% | $423,100 +5.1% |
| 2023 | $6,144 +2% | $402,600 +17.7% |
Find assessor info on the county website
Neighborhood: 01469
Nearby schools
GreatSchools rating
- 5/10Spaulding Memorial SchoolGrades: K-4Distance: 0.9 mi
- 4/10Hawthorne Brook Middle SchoolGrades: 5-8Distance: 1.3 mi
- 8/10North Middlesex Regional High SchoolGrades: 9-12Distance: 3.8 mi
Schools provided by the listing agent
- Elementary: Spaulding
- Middle: Hawthorne Brook
- High: North Middlesex
Source: MLS PIN. This data may not be complete. We recommend contacting the local school district to confirm school assignments for this home.
Get a cash offer in 3 minutes
Find out how much your home could sell for in as little as 3 minutes with a no-obligation cash offer.
Estimated market value$567,600
Get a cash offer in 3 minutes
Find out how much your home could sell for in as little as 3 minutes with a no-obligation cash offer.
Estimated market value
$567,600

