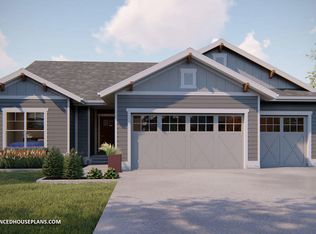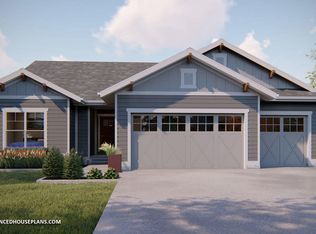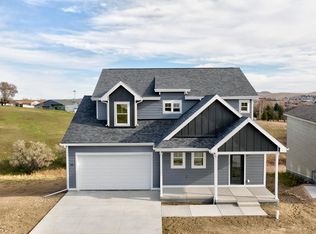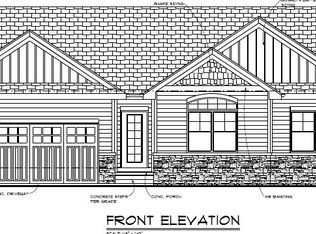Sold
Price Unknown
377 Legacy Rd, Sheridan, WY 82801
5beds
4baths
2,906sqft
Stick Built, Residential
Built in 2022
8,736 Square Feet Lot
$681,900 Zestimate®
$--/sqft
$3,574 Estimated rent
Home value
$681,900
$648,000 - $716,000
$3,574/mo
Zestimate® history
Loading...
Owner options
Explore your selling options
What's special
Beautiful Home already completed with a ton of upgrades. Property is a little over a year old but shows as brand new. Look out over the huge deck to see the pond near by with ducks and deer wondering by. Maintenance free back and front yard. You also get a golf course professional grade Astro Turf back lawn. House has 10ft ceilings and garage has 12ft ceilings making the home feeling much larger and brighter. Garage (1000sqft) also has epoxy floor recently done looks great and easy to keep clean and is heated. Great finishes in every room and electric blinds through out the main floor. Newer home with a lot of space so don't waste your time thinking of building this is done already and very well built. Schedule your showing today.
Zillow last checked: 9 hours ago
Listing updated: August 11, 2025 at 10:58am
Listed by:
Kendel JR Moore 307-751-0779,
307 Real Estate
Bought with:
Charles W Cunningham, 13352
Concept Z Home & Property
Source: Sheridan County BOR,MLS#: 25-587
Facts & features
Interior
Bedrooms & bathrooms
- Bedrooms: 5
- Bathrooms: 4
Heating
- Gas Forced Air, Natural Gas
Cooling
- Central Air
Features
- Entrance Foyer, Ceiling Fan(s), Pantry, Walk-In Closet(s)
- Basement: Walk-Out Access,Full
- Has fireplace: Yes
- Fireplace features: # of Fireplaces, Gas
Interior area
- Total structure area: 2,906
- Total interior livable area: 2,906 sqft
- Finished area above ground: 1,074
Property
Parking
- Total spaces: 3
- Parking features: Concrete
- Attached garage spaces: 3
Features
- Levels: 2 Story
- Stories: 2
- Patio & porch: Covered Patio, Deck, Patio
- Fencing: Fenced
Lot
- Size: 8,736 sqft
Details
- Parcel number: R0030020
Construction
Type & style
- Home type: SingleFamily
- Property subtype: Stick Built, Residential
Materials
- Lap Siding
Condition
- Year built: 2022
Utilities & green energy
- Sewer: Public Sewer
- Water: Public
- Utilities for property: Phone Available
Community & neighborhood
Location
- Region: Sheridan
- Subdivision: Morrison Ranch Filing #1
HOA & financial
HOA
- Has HOA: Yes
Price history
| Date | Event | Price |
|---|---|---|
| 10/13/2025 | Listing removed | $699,900$241/sqft |
Source: REALSTACK #60057 Report a problem | ||
| 9/11/2025 | Listed for sale | $699,900+3.1%$241/sqft |
Source: REALSTACK #60057 Report a problem | ||
| 8/11/2025 | Sold | -- |
Source: | ||
| 6/19/2025 | Listed for sale | $679,000-3%$234/sqft |
Source: | ||
| 5/28/2025 | Listing removed | $699,900$241/sqft |
Source: | ||
Public tax history
| Year | Property taxes | Tax assessment |
|---|---|---|
| 2025 | $3,517 -22.2% | $49,182 -22.2% |
| 2024 | $4,519 +4% | $63,207 +4% |
| 2023 | $4,347 +626.3% | $60,795 +626.3% |
Find assessor info on the county website
Neighborhood: 82801
Nearby schools
GreatSchools rating
- 6/10Meadowlark Elementary SchoolGrades: K-5Distance: 1 mi
- 8/10Sheridan Junior High SchoolGrades: 6-8Distance: 2.4 mi
- 8/10Sheridan High SchoolGrades: 9-12Distance: 3.1 mi



