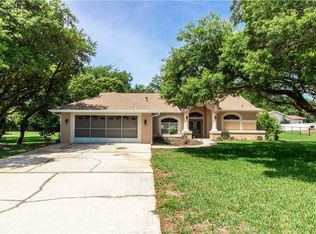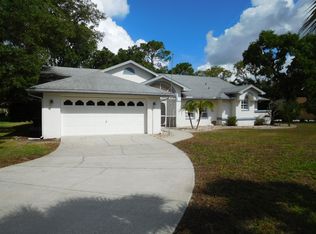Sold for $425,000
$425,000
377 Knights Bridge Rd, Spring Hill, FL 34609
3beds
2,190sqft
Single Family Residence
Built in 1990
0.51 Acres Lot
$407,600 Zestimate®
$194/sqft
$2,546 Estimated rent
Home value
$407,600
$359,000 - $465,000
$2,546/mo
Zestimate® history
Loading...
Owner options
Explore your selling options
What's special
Welcome home to Barony Woods, where comfort and style come together. This beautiful home sits on a spacious, fenced half-acre lot, and is more than just a place to live, it's a place to make memories. From the moment you step inside, you'll be drawn to the stunning sliding glass wall that opens to the lanai and Pool area, creating a seamless flow between indoor and outdoor living. Whether you're entertaining or just enjoying a quiet evening, your spacious backyard is ready for you. Take a dip in the heated saltwater pool, fire up the grill with the dedicated hookup, and unwind in a space designed for both relaxation and fun. Every detail of this home has been thoughtfully updated. Fresh paint brightens the space, while brand-new vinyl flooring (except in the bedrooms) adds a modern touch. The master bathroom has been beautifully renovated with granite countertops, and both the kitchen and laundry rooms feature stylish new cabinetry upgrades. Cooking is a breeze in the upgraded kitchen, complete with stone countertops, a new garbage disposal, and plenty of space to bring your culinary ideas to life. Practical upgrades like a tankless water heater and a new A/C system mean you can enjoy year-round comfort and efficiency. Plus, pet doors make life easier for your furry family members, and if you ever want to switch from electric to propane, this home gives you that flexibility. This isn't just a house—it's a place to truly call home. Schedule your tour today.
Zillow last checked: 8 hours ago
Listing updated: April 18, 2025 at 07:23am
Listed by:
Greg Armstrong 727-534-9951,
CB F I Grey & Son Residential
Bought with:
PAID RECIPROCAL
Paid Reciprocal Office
Source: HCMLS,MLS#: 2251978
Facts & features
Interior
Bedrooms & bathrooms
- Bedrooms: 3
- Bathrooms: 2
- Full bathrooms: 2
Primary bedroom
- Description: Walk-in Closet
- Area: 221
- Dimensions: 13x17
Bedroom 2
- Description: Walk-in Closet
- Area: 154
- Dimensions: 11x14
Bedroom 3
- Description: Walk-in Closet
- Area: 182
- Dimensions: 13x14
Bathroom 2
- Area: 56
- Dimensions: 7x8
Dining room
- Area: 144
- Dimensions: 12x12
Family room
- Area: 270
- Dimensions: 15x18
Kitchen
- Description: Breakfast Bar, Pantry
- Area: 207
- Dimensions: 9x23
Living room
- Area: 324
- Dimensions: 18x18
Utility room
- Area: 66
- Dimensions: 6x11
Heating
- Central, Electric
Cooling
- Central Air
Appliances
- Included: Dishwasher, Dryer, Electric Range, Electric Water Heater, Ice Maker, Microwave, Refrigerator, Solar Hot Water, Tankless Water Heater, Washer
- Laundry: In Unit
Features
- Built-in Features, Ceiling Fan(s), Central Vacuum, Eat-in Kitchen, Vaulted Ceiling(s), Walk-In Closet(s)
- Flooring: Laminate, Tile, Wood
- Has fireplace: Yes
- Fireplace features: Electric
Interior area
- Total structure area: 2,190
- Total interior livable area: 2,190 sqft
Property
Parking
- Total spaces: 2
- Parking features: Attached, Garage
- Attached garage spaces: 2
Features
- Levels: One
- Stories: 1
- Patio & porch: Deck, Rear Porch, Screened
- Exterior features: Tennis Court(s)
- Fencing: Chain Link,Fenced,Vinyl
Lot
- Size: 0.51 Acres
- Features: Other
Details
- Parcel number: R3222318140300001030
- Zoning: R1A
- Zoning description: Residential
- Special conditions: Standard
Construction
Type & style
- Home type: SingleFamily
- Architectural style: Contemporary
- Property subtype: Single Family Residence
Materials
- Block, Stucco
- Roof: Tile
Condition
- New construction: No
- Year built: 1990
Utilities & green energy
- Sewer: Septic Tank
- Water: Well
- Utilities for property: Cable Available, Electricity Connected, Sewer Connected, Water Connected, Propane
Community & neighborhood
Location
- Region: Spring Hill
- Subdivision: Barony Woods Phase 3
Other
Other facts
- Listing terms: Cash,Conventional,FHA
- Road surface type: Paved
Price history
| Date | Event | Price |
|---|---|---|
| 4/17/2025 | Sold | $425,000$194/sqft |
Source: | ||
| 3/14/2025 | Pending sale | $425,000$194/sqft |
Source: | ||
| 3/4/2025 | Listed for sale | $425,000+6%$194/sqft |
Source: | ||
| 2/14/2025 | Listing removed | $401,000$183/sqft |
Source: | ||
| 2/3/2025 | Price change | $401,000-5.6%$183/sqft |
Source: | ||
Public tax history
| Year | Property taxes | Tax assessment |
|---|---|---|
| 2024 | $5,770 +3.3% | $379,298 +30.5% |
| 2023 | $5,585 +7.5% | $290,683 +10% |
| 2022 | $5,193 +15% | $264,257 +10% |
Find assessor info on the county website
Neighborhood: Barony Woods
Nearby schools
GreatSchools rating
- 6/10Suncoast Elementary SchoolGrades: PK-5Distance: 0.6 mi
- 5/10Powell Middle SchoolGrades: 6-8Distance: 4.2 mi
- 4/10Frank W. Springstead High SchoolGrades: 9-12Distance: 2.8 mi
Schools provided by the listing agent
- Elementary: Spring Hill
- Middle: Winding Waters K-8
- High: Springstead
Source: HCMLS. This data may not be complete. We recommend contacting the local school district to confirm school assignments for this home.
Get a cash offer in 3 minutes
Find out how much your home could sell for in as little as 3 minutes with a no-obligation cash offer.
Estimated market value$407,600
Get a cash offer in 3 minutes
Find out how much your home could sell for in as little as 3 minutes with a no-obligation cash offer.
Estimated market value
$407,600

