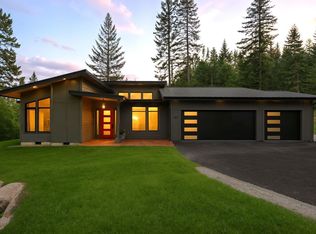Sold on 11/05/24
Price Unknown
377 Johnny Long Rd, Sandpoint, ID 83864
2beds
2baths
1,300sqft
Single Family Residence
Built in 1977
5.42 Acres Lot
$543,100 Zestimate®
$--/sqft
$1,956 Estimated rent
Home value
$543,100
$478,000 - $619,000
$1,956/mo
Zestimate® history
Loading...
Owner options
Explore your selling options
What's special
Nestled on 5.42 acres of lush, forested land in picturesque Sandpoint, Idaho, this charming 2-bedroom, 2-bath home offers a serene retreat just 9 miles, 15 minutes from Sandpoint. Spanning 1,300 sq ft, the house boasts an open floor plan, perfect for seamless dining and lounging. The well-appointed kitchen leads to the master bedroom, featuring a detached bathroom for added privacy. A metal spiral staircase ascends to an open loft area, while a glass-paneled door on the right opens to the second bedroom with an en-suite bath. With an extra storage room, detached 2+car garage, and outdoor pole barn, this house offers a comfortable living arrangement with short drives to local amenities. Don't miss out on this amazing opportunity!
Zillow last checked: 8 hours ago
Listing updated: November 05, 2024 at 10:15am
Listed by:
Tom Puckett 208-255-8269,
REALM PARTNERS, LLC,
Teague Mullen
Source: SELMLS,MLS#: 20242119
Facts & features
Interior
Bedrooms & bathrooms
- Bedrooms: 2
- Bathrooms: 2
- Main level bathrooms: 1
- Main level bedrooms: 1
Primary bedroom
- Description: Closet
- Level: Main
Bedroom 2
- Description: Closet/Slanted Ceiling
- Level: Second
Bathroom 1
- Description: Guest Bath, Shower
- Level: Main
Bathroom 2
- Level: Second
Dining room
- Description: Open Floor Plan to Kitchen and Living room
- Level: Main
Kitchen
- Description: Open Floor Plan to Living and Dining room
- Level: Main
Living room
- Description: Open Floor Plan to Kitchen and Dining room
- Level: Main
Heating
- Fireplace(s), Propane, Stove
Appliances
- Included: Range/Oven, Refrigerator
- Laundry: Lower Level
Features
- Insulated
- Flooring: Carpet
- Windows: Vinyl
- Basement: None
- Number of fireplaces: 1
- Fireplace features: Free Standing, Stove, 1 Fireplace
Interior area
- Total structure area: 1,300
- Total interior livable area: 1,300 sqft
- Finished area above ground: 1,300
- Finished area below ground: 0
Property
Parking
- Total spaces: 2
- Parking features: 2 Car Detached, Electricity, Heated Garage, Garage Door Opener, Gravel, Off Street, Storage, Open, Enclosed, Heated
- Garage spaces: 2
- Has uncovered spaces: Yes
Features
- Levels: Two
- Stories: 2
- Patio & porch: Deck
Lot
- Size: 5.42 Acres
- Features: Irregular Lot, 1 to 5 Miles to City/Town, Landscaped, Level, Wooded, Mature Trees
Details
- Parcel number: RP005220000030A
- Zoning description: Recreation
Construction
Type & style
- Home type: SingleFamily
- Property subtype: Single Family Residence
Materials
- Frame, Wood Siding
- Foundation: Concrete Perimeter
- Roof: Metal
Condition
- Resale
- New construction: No
- Year built: 1977
- Major remodel year: 2000
Utilities & green energy
- Sewer: Septic Tank
- Water: Community
- Utilities for property: Electricity Connected, Natural Gas Connected, Phone Connected
Community & neighborhood
Location
- Region: Sandpoint
Other
Other facts
- Ownership: Fee Simple
- Road surface type: Gravel
Price history
| Date | Event | Price |
|---|---|---|
| 11/5/2024 | Sold | -- |
Source: | ||
| 10/11/2024 | Pending sale | $550,000$423/sqft |
Source: | ||
| 10/7/2024 | Price change | $550,000-7.9%$423/sqft |
Source: | ||
| 8/16/2024 | Listed for sale | $597,000$459/sqft |
Source: | ||
Public tax history
| Year | Property taxes | Tax assessment |
|---|---|---|
| 2024 | $1,736 -8% | $371,370 -5.2% |
| 2023 | $1,886 +1.7% | $391,745 +11.9% |
| 2022 | $1,855 +11.9% | $350,054 +69.5% |
Find assessor info on the county website
Neighborhood: 83864
Nearby schools
GreatSchools rating
- 8/10Washington Elementary SchoolGrades: PK-6Distance: 7.5 mi
- 5/10Sandpoint High SchoolGrades: 7-12Distance: 6.9 mi
- 7/10Sandpoint Middle SchoolGrades: 7-8Distance: 7 mi
Schools provided by the listing agent
- Elementary: Washington
- Middle: Sandpoint
- High: Sandpoint
Source: SELMLS. This data may not be complete. We recommend contacting the local school district to confirm school assignments for this home.
Sell for more on Zillow
Get a free Zillow Showcase℠ listing and you could sell for .
$543,100
2% more+ $10,862
With Zillow Showcase(estimated)
$553,962