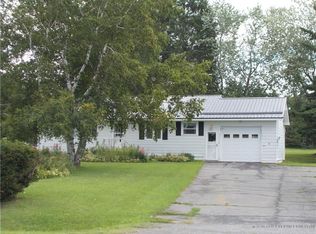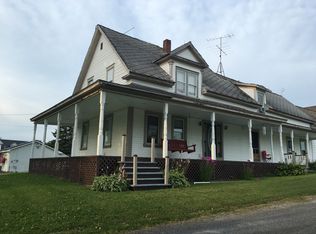Multi-Unit investment opportunity in Easton Maine. This 3-unit apartment building is currently set up with two (2) 1-bedroom units on the first floor, and a larger 2-bedroom unit on the second floor. The third floor has potential to be included in the second-floor unit to make a total of 4 bedrooms. The attached 2-car garage is separated to allow for potential tenant-use. Two separate heating options between a pellet/corn boiler or liquid propane hot water heat. The private well and septic system helps to keep monthly operating costs at a minimum. This building has been well maintained with numerous updates over the years. Don't miss this opportunity!
This property is off market, which means it's not currently listed for sale or rent on Zillow. This may be different from what's available on other websites or public sources.

