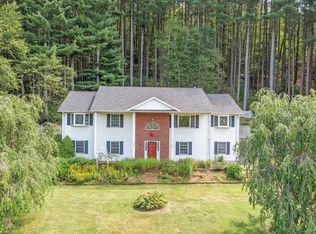Sold for $295,000 on 08/24/23
$295,000
377 Greystone Road, Plymouth, CT 06786
3beds
2,200sqft
Single Family Residence
Built in 1962
0.92 Acres Lot
$362,000 Zestimate®
$134/sqft
$3,688 Estimated rent
Home value
$362,000
$340,000 - $387,000
$3,688/mo
Zestimate® history
Loading...
Owner options
Explore your selling options
What's special
Come explore this charming ranch-style home situated on a sprawling .92-acre lot in the charming town of Plymouth, CT. This 3-bedroom, 2-bathroom home is larger than it looks, boasting a total of 1400 square feet of living space with an additional 800+ square feet of living space in the lower level. As you enter the home, you'll find a bright living room with a pellet stove insert and picture window, which flows nicely into the dining room with a slider to the back deck. The kitchen provides plenty of cabinet and counter space for all your culinary creations! All three generously-sized bedrooms are located just down the hall along with a full bath. Head to the lower level, which features a family room with a pellet stove insert and a huge rec room that has a built-in wet bar and a picture window overlooking the pool area and a full bath with standup shower. And just a few steps away is a detached 2-car garage which also incudes a loft that provides amazing storage space. Spend your days lounging in the inground pool with its bluestone patio, or on the large back deck that overlooks the spacious yard which backs to woods for ultimate privacy. Enjoy the convenience of the nearby options for shopping, dining, and leisure, which are plentiful. With its desirable one-level living, picture-perfect location, and ample amenities, this property is sure to go fast. Don't miss out - call to schedule a tour today! FINAL OFFERS REQUESTED BY Monday 7/31 at 12 Noon.
Zillow last checked: 8 hours ago
Listing updated: August 24, 2023 at 09:57am
Listed by:
Miale Team at Keller Williams Legacy Partners,
Matt Miale 860-539-2255,
KW Legacy Partners 860-313-0700,
Co-Listing Agent: Ryan Braunagel 203-581-1583,
Keller Williams Realty Prtnrs.
Bought with:
Sharon Ge, RES.0794728
Century 21 Scala Group
Source: Smart MLS,MLS#: 170586797
Facts & features
Interior
Bedrooms & bathrooms
- Bedrooms: 3
- Bathrooms: 2
- Full bathrooms: 2
Bedroom
- Features: Ceiling Fan(s), Wall/Wall Carpet
- Level: Main
Bedroom
- Features: Ceiling Fan(s), Wall/Wall Carpet
- Level: Main
Bedroom
- Features: Ceiling Fan(s), Wall/Wall Carpet
- Level: Main
Bathroom
- Features: Tub w/Shower, Tile Floor
- Level: Main
Bathroom
- Features: Stall Shower, Tile Floor
- Level: Lower
Dining room
- Features: Sliders
- Level: Main
Family room
- Features: Pellet Stove
- Level: Lower
Kitchen
- Features: Ceiling Fan(s)
- Level: Main
Living room
- Features: Beamed Ceilings, Pellet Stove, Wall/Wall Carpet
- Level: Main
Rec play room
- Features: Wet Bar
- Level: Lower
Heating
- Baseboard, Oil
Cooling
- Ceiling Fan(s), Window Unit(s)
Appliances
- Included: Oven/Range, Refrigerator, Dishwasher, Washer, Dryer, Water Heater
- Laundry: Lower Level
Features
- Basement: Full
- Number of fireplaces: 2
Interior area
- Total structure area: 2,200
- Total interior livable area: 2,200 sqft
- Finished area above ground: 1,400
- Finished area below ground: 800
Property
Parking
- Total spaces: 2
- Parking features: Detached, Paved
- Garage spaces: 2
- Has uncovered spaces: Yes
Features
- Patio & porch: Deck
- Exterior features: Garden
- Has private pool: Yes
- Pool features: In Ground
Lot
- Size: 0.92 Acres
- Features: Sloped, Wooded
Details
- Parcel number: 84608
- Zoning: RA1
Construction
Type & style
- Home type: SingleFamily
- Architectural style: Ranch
- Property subtype: Single Family Residence
Materials
- Vinyl Siding
- Foundation: Concrete Perimeter
- Roof: Shingle
Condition
- New construction: No
- Year built: 1962
Utilities & green energy
- Sewer: Septic Tank
- Water: Well
- Utilities for property: Cable Available
Community & neighborhood
Location
- Region: Terryville
Price history
| Date | Event | Price |
|---|---|---|
| 9/23/2023 | Listing removed | -- |
Source: Zillow Rentals Report a problem | ||
| 9/2/2023 | Listed for rent | $2,600$1/sqft |
Source: Zillow Rentals Report a problem | ||
| 8/24/2023 | Sold | $295,000+18%$134/sqft |
Source: | ||
| 8/1/2023 | Listed for sale | $250,000$114/sqft |
Source: | ||
| 8/1/2023 | Pending sale | $250,000$114/sqft |
Source: | ||
Public tax history
| Year | Property taxes | Tax assessment |
|---|---|---|
| 2025 | $6,307 +2.4% | $159,390 |
| 2024 | $6,159 +2.5% | $159,390 |
| 2023 | $6,009 +3.8% | $159,390 |
Find assessor info on the county website
Neighborhood: Terryville
Nearby schools
GreatSchools rating
- NAPlymouth Center SchoolGrades: PK-2Distance: 3.8 mi
- 5/10Eli Terry Jr. Middle SchoolGrades: 6-8Distance: 3.7 mi
- 6/10Terryville High SchoolGrades: 9-12Distance: 4.2 mi
Schools provided by the listing agent
- Elementary: Plymouth Center
- Middle: Eli Terry Jr.
- High: Terryville
Source: Smart MLS. This data may not be complete. We recommend contacting the local school district to confirm school assignments for this home.

Get pre-qualified for a loan
At Zillow Home Loans, we can pre-qualify you in as little as 5 minutes with no impact to your credit score.An equal housing lender. NMLS #10287.
Sell for more on Zillow
Get a free Zillow Showcase℠ listing and you could sell for .
$362,000
2% more+ $7,240
With Zillow Showcase(estimated)
$369,240