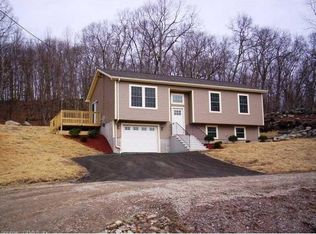Move in condition.Open floor plan,new paint,new hardwood floors,finished basement,not included in the square footage. Could be 4 bedrooms.Finished family room with a wood stove. Tastefully done.Plenty of storage.
This property is off market, which means it's not currently listed for sale or rent on Zillow. This may be different from what's available on other websites or public sources.

