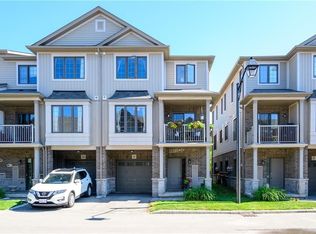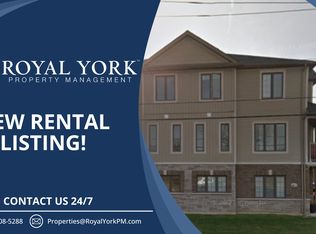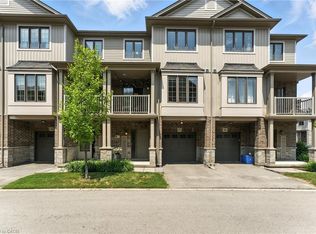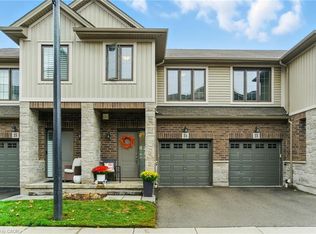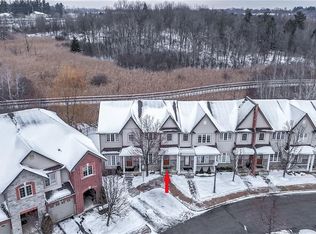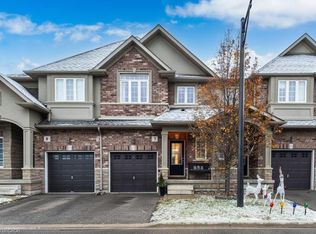377 Glancaster Rd #49, Hamilton, ON L9G 0G4
What's special
- 157 days |
- 4 |
- 0 |
Zillow last checked: 8 hours ago
Listing updated: November 14, 2025 at 10:13am
Alexandra Maurice, Broker,
Real Broker Ontario Ltd.
Facts & features
Interior
Bedrooms & bathrooms
- Bedrooms: 2
- Bathrooms: 2
- Full bathrooms: 1
- 1/2 bathrooms: 1
Other
- Level: Third
Bedroom
- Level: Third
Bathroom
- Features: 2-Piece
- Level: Second
Bathroom
- Features: 4-Piece
- Level: Third
Dining room
- Level: Second
Foyer
- Level: Main
Kitchen
- Level: Second
Living room
- Level: Second
Heating
- Forced Air, Natural Gas
Cooling
- Central Air
Appliances
- Included: Water Heater, Built-in Microwave, Dishwasher, Dryer, Gas Oven/Range, Refrigerator, Washer
Features
- Windows: Window Coverings
- Basement: None
- Has fireplace: No
Interior area
- Total structure area: 1,300
- Total interior livable area: 1,300 sqft
- Finished area above ground: 1,300
Property
Parking
- Total spaces: 2
- Parking features: Attached Garage, Private Drive Single Wide, Guest
- Attached garage spaces: 1
- Uncovered spaces: 1
Features
- Patio & porch: Open
- Frontage type: South
Lot
- Features: Urban, Ample Parking, Highway Access, Hospital, Park, School Bus Route, Schools, Shopping Nearby
Details
- Parcel number: 185510049
- Zoning: RM3-284
Construction
Type & style
- Home type: Townhouse
- Architectural style: 3 Storey
- Property subtype: Row/Townhouse, Residential, Condominium
- Attached to another structure: Yes
Materials
- Brick, Stone, Vinyl Siding
- Roof: Asphalt Shing
Condition
- 6-15 Years
- New construction: No
- Year built: 2017
Utilities & green energy
- Sewer: Sewer (Municipal)
- Water: Municipal
Community & HOA
HOA
- Has HOA: Yes
- Amenities included: BBQs Permitted, Parking
- Services included: Insurance, Common Elements, Maintenance Grounds
- HOA fee: C$313 monthly
Location
- Region: Hamilton
Financial & listing details
- Price per square foot: C$454/sqft
- Annual tax amount: C$3,612
- Date on market: 7/22/2025
- Inclusions: Built-in Microwave, Dishwasher, Dryer, Gas Oven/Range, Refrigerator, Washer, Window Coverings, Metal Shelves In Kitchen & Upstairs Bathroom
- Exclusions: Tvs And Mounts
(888) 311-1172
By pressing Contact Agent, you agree that the real estate professional identified above may call/text you about your search, which may involve use of automated means and pre-recorded/artificial voices. You don't need to consent as a condition of buying any property, goods, or services. Message/data rates may apply. You also agree to our Terms of Use. Zillow does not endorse any real estate professionals. We may share information about your recent and future site activity with your agent to help them understand what you're looking for in a home.
Price history
Price history
| Date | Event | Price |
|---|---|---|
| 11/14/2025 | Price change | C$589,999-1.7%C$454/sqft |
Source: ITSO #40751455 Report a problem | ||
| 7/22/2025 | Listed for sale | C$599,999C$462/sqft |
Source: ITSO #40751455 Report a problem | ||
Public tax history
Public tax history
Tax history is unavailable.Climate risks
Neighborhood: L9G
Nearby schools
GreatSchools rating
No schools nearby
We couldn't find any schools near this home.
Schools provided by the listing agent
- Elementary: Ra Riddell Ps, Norwood Park Es, Éé Pavillon De La Jeunesse,
- High: Sir Allan Macnab Ss, És Georges-P-Vanier, Westmount Ss
Source: ITSO. This data may not be complete. We recommend contacting the local school district to confirm school assignments for this home.
- Loading
