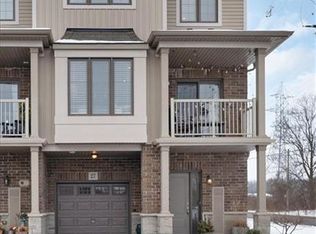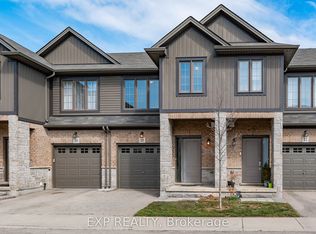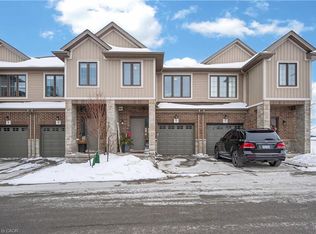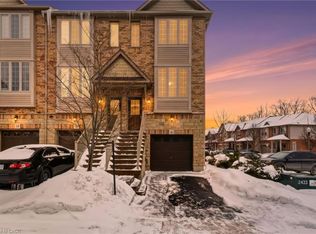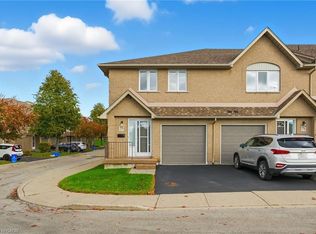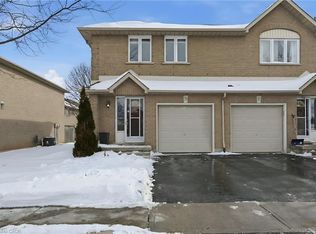377 Glancaster Rd #37, Hamilton, ON L9G 0G4
What's special
- 14 days |
- 23 |
- 1 |
Likely to sell faster than
Zillow last checked:
Listing updated:
Vince Gratta, Salesperson,
RE/MAX Escarpment Realty Inc.
Facts & features
Interior
Bedrooms & bathrooms
- Bedrooms: 2
- Bathrooms: 2
- Full bathrooms: 1
- 1/2 bathrooms: 1
Other
- Level: Third
Bedroom
- Level: Third
Bathroom
- Features: 2-Piece
- Level: Second
Bathroom
- Features: 4-Piece
- Level: Third
Den
- Level: Main
Dining room
- Level: Second
Great room
- Level: Second
Kitchen
- Level: Second
Heating
- Forced Air, Natural Gas
Cooling
- Central Air
Appliances
- Included: Dishwasher, Dryer, Refrigerator, Stove, Washer
- Laundry: In-Suite
Features
- Other
- Basement: Full,Finished
- Has fireplace: No
Interior area
- Total structure area: 1,300
- Total interior livable area: 1,300 sqft
- Finished area above ground: 1,300
Video & virtual tour
Property
Parking
- Total spaces: 2
- Parking features: Attached Garage, Private Drive Single Wide
- Attached garage spaces: 1
- Uncovered spaces: 1
Features
- Patio & porch: Juliette
- Frontage type: South
Lot
- Features: Urban, Near Golf Course, Highway Access, Hospital, Library, Major Highway, Park, Place of Worship, Playground Nearby, Public Transit, Ravine, Rec./Community Centre, School Bus Route, Schools, Shopping Nearby
Details
- Parcel number: 185510038
- Zoning: RM3-284
Construction
Type & style
- Home type: Townhouse
- Architectural style: 3 Storey
- Property subtype: Row/Townhouse, Residential, Condominium
- Attached to another structure: Yes
Materials
- Brick, Stone, Vinyl Siding
- Foundation: Poured Concrete
- Roof: Asphalt Shing
Condition
- 6-15 Years
- New construction: No
- Year built: 2017
Utilities & green energy
- Sewer: Sewer (Municipal)
- Water: Municipal
Community & HOA
HOA
- Has HOA: Yes
- Amenities included: BBQs Permitted, Parking
- Services included: Insurance, Common Elements, Maintenance Grounds
- HOA fee: C$313 monthly
Location
- Region: Hamilton
Financial & listing details
- Price per square foot: C$438/sqft
- Annual tax amount: C$3,500
- Date on market: 2/3/2026
- Inclusions: Dishwasher, Dryer, Refrigerator, Stove, Washer
By pressing Contact Agent, you agree that the real estate professional identified above may call/text you about your search, which may involve use of automated means and pre-recorded/artificial voices. You don't need to consent as a condition of buying any property, goods, or services. Message/data rates may apply. You also agree to our Terms of Use. Zillow does not endorse any real estate professionals. We may share information about your recent and future site activity with your agent to help them understand what you're looking for in a home.
Price history
Price history
| Date | Event | Price |
|---|---|---|
| 2/12/2026 | Price change | C$569,000-3.4%C$438/sqft |
Source: | ||
| 2/3/2026 | Listed for sale | C$589,000C$453/sqft |
Source: | ||
Public tax history
Public tax history
Tax history is unavailable.Climate risks
Neighborhood: L9G
Nearby schools
GreatSchools rating
No schools nearby
We couldn't find any schools near this home.
Schools provided by the listing agent
- Elementary: St. Therese Of Lisieux & Tiffany Hills.
- High: St. Thomas More & Westmount.
Source: ITSO. This data may not be complete. We recommend contacting the local school district to confirm school assignments for this home.
- Loading
