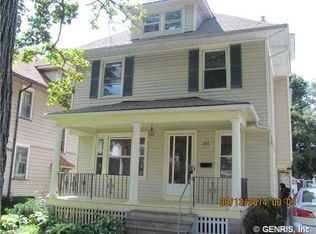Closed
$195,000
377 Electric Ave, Rochester, NY 14613
4beds
1,805sqft
Single Family Residence
Built in 1920
4,778.53 Square Feet Lot
$197,400 Zestimate®
$108/sqft
$1,791 Estimated rent
Maximize your home sale
Get more eyes on your listing so you can sell faster and for more.
Home value
$197,400
$182,000 - $213,000
$1,791/mo
Zestimate® history
Loading...
Owner options
Explore your selling options
What's special
Buyer's financing fell through, opportunity to buy again!! Welcome to 377 Electric Avenue – a beautifully renovated 4-bedroom, 1.5-bath home combining modern updates with timeless charm in a convenient neighborhood setting. Step inside to find a bright and open layout featuring refinished hardwood floors in the living and dining rooms, and new laminate flooring in the fully renovated kitchen — complete with updated finishes and fixtures that bring a fresh, contemporary feel. This home offers forced air heating, a poured concrete basement, and new flooring throughout, providing both comfort and peace of mind. The attached garage offers easy access to the fenced-in backyard, ideal for outdoor entertaining, pets, or play. With spacious bedrooms and a clean, move-in-ready finish throughout, 377 Electric is the perfect place to settle in and feel at home. Whether you're a growing household or just looking for more space, this thoughtfully updated property delivers value, function, and style in one complete package. Furniture is for staging purposes only.
Zillow last checked: 8 hours ago
Listing updated: November 07, 2025 at 01:22pm
Listed by:
Mathew Rebera 607-342-7209,
HUNT Real Estate Corporation
Bought with:
Marissa DelVecchio, 10401363485
RE/MAX Realty Group
Source: NYSAMLSs,MLS#: B1643304 Originating MLS: Buffalo
Originating MLS: Buffalo
Facts & features
Interior
Bedrooms & bathrooms
- Bedrooms: 4
- Bathrooms: 2
- Full bathrooms: 1
- 1/2 bathrooms: 1
- Main level bathrooms: 1
Heating
- Gas, Forced Air
Appliances
- Included: Free-Standing Range, Gas Water Heater, Oven, Refrigerator
- Laundry: In Basement
Features
- Separate/Formal Dining Room
- Flooring: Hardwood, Varies
- Basement: Full
- Has fireplace: No
Interior area
- Total structure area: 1,805
- Total interior livable area: 1,805 sqft
Property
Parking
- Total spaces: 1
- Parking features: Attached, Garage
- Attached garage spaces: 1
Features
- Exterior features: Blacktop Driveway
Lot
- Size: 4,778 sqft
- Dimensions: 40 x 119
- Features: Rectangular, Rectangular Lot, Residential Lot
Details
- Parcel number: 26140009057000010060000000
- Special conditions: Standard
Construction
Type & style
- Home type: SingleFamily
- Architectural style: Historic/Antique
- Property subtype: Single Family Residence
Materials
- Other, Vinyl Siding
- Foundation: Poured
Condition
- Resale
- Year built: 1920
Utilities & green energy
- Sewer: Connected
- Water: Connected, Public
- Utilities for property: Sewer Connected, Water Connected
Community & neighborhood
Location
- Region: Rochester
- Subdivision: Mc Kee Place Tr
Other
Other facts
- Listing terms: Cash,Conventional,FHA
Price history
| Date | Event | Price |
|---|---|---|
| 11/7/2025 | Sold | $195,000+18.2%$108/sqft |
Source: | ||
| 10/14/2025 | Listed for sale | $165,000$91/sqft |
Source: | ||
| 10/8/2025 | Listing removed | $165,000$91/sqft |
Source: HUNT ERA Real Estate #B1622399 Report a problem | ||
| 7/22/2025 | Pending sale | $165,000$91/sqft |
Source: | ||
| 7/15/2025 | Listed for sale | $165,000+37.5%$91/sqft |
Source: | ||
Public tax history
| Year | Property taxes | Tax assessment |
|---|---|---|
| 2024 | -- | $149,200 +87% |
| 2023 | -- | $79,800 |
| 2022 | -- | $79,800 |
Find assessor info on the county website
Neighborhood: Maplewood
Nearby schools
GreatSchools rating
- 1/10School 7 Virgil GrissomGrades: PK-6Distance: 0.6 mi
- 3/10Joseph C Wilson Foundation AcademyGrades: K-8Distance: 3.2 mi
- 6/10Rochester Early College International High SchoolGrades: 9-12Distance: 3.2 mi
Schools provided by the listing agent
- District: Rochester
Source: NYSAMLSs. This data may not be complete. We recommend contacting the local school district to confirm school assignments for this home.
