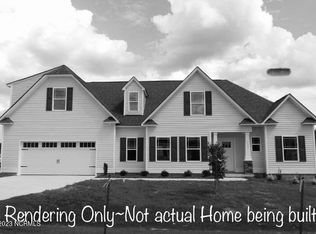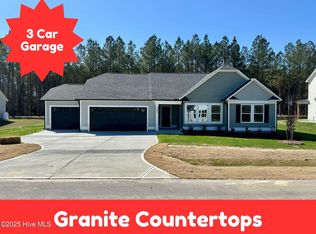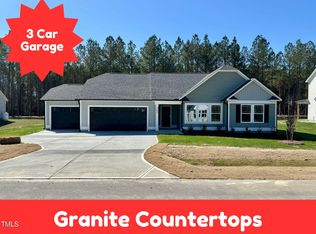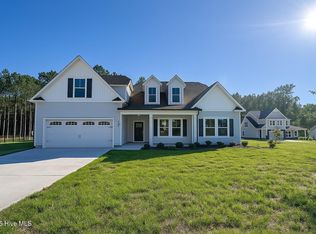Sold for $424,440 on 06/24/25
$424,440
377 Earnest Way, Kenly, NC 27542
4beds
2,550sqft
Single Family Residence
Built in 2025
0.46 Acres Lot
$426,800 Zestimate®
$166/sqft
$-- Estimated rent
Home value
$426,800
$405,000 - $452,000
Not available
Zestimate® history
Loading...
Owner options
Explore your selling options
What's special
Welcome to your dream home with 4 Bedrooms AND Finished Bonus rm! Primary bedroom on MAIN level! This two-story masterpiece offers it all. A charming covered front porch welcomes you into the spacious foyer open to 2nd floor. The main level features a formal dining room and a generously sized kitchen equipped with granite countertops, a pantry, and stainless steel appliances—including a range, dishwasher, and microwave. An eat-at bar and sunny breakfast nook overlook your backyard and lead to a cozy family room complete with a gas log fireplace and access to the covered back porch. You'll also find a convenient half bath with granite countertops, a walk-in laundry room, and access to the attached garage on this level. The luxurious primary suite offers a spa-like retreat with double sinks, ample built-in cabinetry, a soaking tub, separate shower, and a huge walk-in closet. Upstairs, you'll discover 3 MORE spacious bedrooms, a full bath with double sinks and a private tub/shower area, PLUS a massive FINISHED bonus room with its own walk-in closet—perfect for a playroom, media room, or anything you choose. Step outside to enjoy the level backyard and covered patio, ideal for entertaining or simply relaxing. Welcome to home sweet home
Zillow last checked: 8 hours ago
Listing updated: June 24, 2025 at 12:31pm
Listed by:
Joey Millard-Edwards 919-291-1491,
Carolina Realty
Bought with:
A Non Member
A Non Member
Source: Hive MLS,MLS#: 100490841 Originating MLS: Johnston County Association of REALTORS
Originating MLS: Johnston County Association of REALTORS
Facts & features
Interior
Bedrooms & bathrooms
- Bedrooms: 4
- Bathrooms: 3
- Full bathrooms: 2
- 1/2 bathrooms: 1
Primary bedroom
- Level: Main
- Dimensions: 13.11 x 15.7
Bedroom 2
- Level: Second
- Dimensions: 10.11 x 11.17
Bedroom 3
- Level: Second
- Dimensions: 12.9 x 14.7
Bedroom 4
- Level: Second
- Dimensions: 14.7 x 10.9
Bonus room
- Description: OR 4th Bedroom
- Level: Second
- Dimensions: 17.7 x 19.7
Breakfast nook
- Level: Main
- Dimensions: 8.2 x 11.6
Dining room
- Level: Main
- Dimensions: 10.9 x 15.2
Kitchen
- Level: Main
- Dimensions: 11.3 x 12.1
Laundry
- Level: Main
- Dimensions: 8.4 x 5.6
Other
- Description: 2 Car Garage
- Level: Main
- Dimensions: 23 x 22.8
Other
- Description: Covered Back Patio
- Level: Main
- Dimensions: 26.1 x 8.2
Other
- Description: Front Porch
- Level: Main
- Dimensions: 15.5 x 5
Heating
- Forced Air, Electric
Cooling
- Central Air
Appliances
- Laundry: Laundry Room
Features
- Master Downstairs, Walk-in Closet(s), Tray Ceiling(s), Entrance Foyer, Ceiling Fan(s), Pantry, Gas Log, Walk-In Closet(s)
- Has fireplace: Yes
- Fireplace features: Gas Log
Interior area
- Total structure area: 2,550
- Total interior livable area: 2,550 sqft
Property
Parking
- Total spaces: 2
- Parking features: Garage Faces Front, Attached, Concrete, Garage Door Opener
- Has attached garage: Yes
Features
- Levels: Two
- Stories: 2
- Patio & porch: Covered, Patio, Porch
- Fencing: None
Lot
- Size: 0.46 Acres
- Dimensions: 100 x 200 x 100
Details
- Parcel number: 03q05038c
- Zoning: RAG
- Special conditions: Standard
Construction
Type & style
- Home type: SingleFamily
- Property subtype: Single Family Residence
Materials
- Vinyl Siding
- Foundation: Slab
- Roof: Shingle
Condition
- New construction: Yes
- Year built: 2025
Utilities & green energy
- Sewer: Septic Tank
- Utilities for property: Water Connected
Community & neighborhood
Location
- Region: Kenly
- Subdivision: Not In Subdivision
Other
Other facts
- Listing agreement: Exclusive Right To Sell
- Listing terms: Cash,Conventional,FHA,VA Loan
- Road surface type: Paved
Price history
| Date | Event | Price |
|---|---|---|
| 6/24/2025 | Sold | $424,440$166/sqft |
Source: | ||
| 5/4/2025 | Contingent | $424,440$166/sqft |
Source: | ||
| 5/4/2025 | Pending sale | $424,440$166/sqft |
Source: | ||
| 4/16/2025 | Price change | $424,440-1%$166/sqft |
Source: | ||
| 2/25/2025 | Listed for sale | $428,681+852.6%$168/sqft |
Source: | ||
Public tax history
| Year | Property taxes | Tax assessment |
|---|---|---|
| 2024 | $284 +2.5% | $35,000 |
| 2023 | $277 | $35,000 |
Find assessor info on the county website
Neighborhood: 27542
Nearby schools
GreatSchools rating
- 5/10Micro ElementaryGrades: PK-5Distance: 3.1 mi
- 9/10North Johnston MiddleGrades: 6-8Distance: 3.7 mi
- 3/10North Johnston HighGrades: 9-12Distance: 2.9 mi
Schools provided by the listing agent
- Elementary: Micro Elementary School
- Middle: North Johnston
- High: North Johnston
Source: Hive MLS. This data may not be complete. We recommend contacting the local school district to confirm school assignments for this home.

Get pre-qualified for a loan
At Zillow Home Loans, we can pre-qualify you in as little as 5 minutes with no impact to your credit score.An equal housing lender. NMLS #10287.



