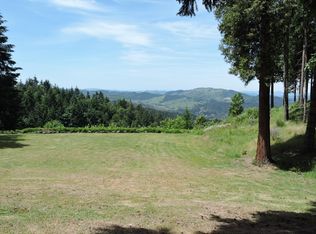Custom built home on 5 ares. Chef's kitchen, wine cellar, Large master suite, outside shower and Hot tub. BBQ area Fire pit, Manicured landscaping, wood shop, hobby room with stove. minutes to town, yet very private. Unmatched River and coastal range views.
This property is off market, which means it's not currently listed for sale or rent on Zillow. This may be different from what's available on other websites or public sources.
