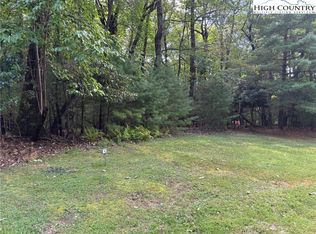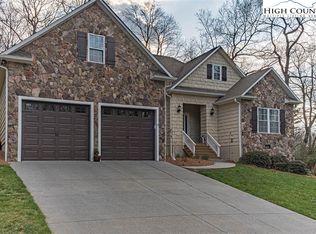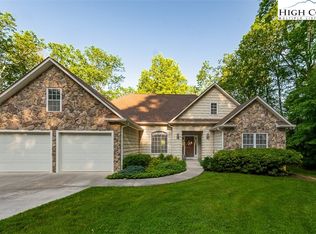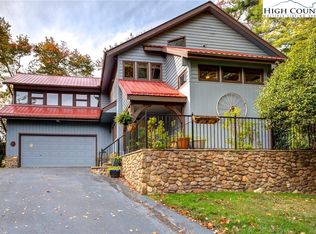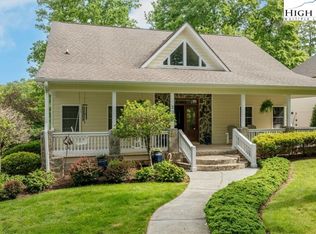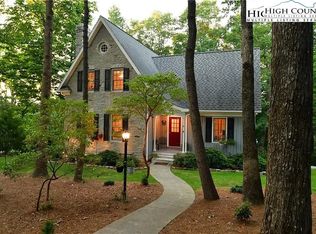Great mountain home with panoramic golf course view! Enjoy an open-concept dining and living area, complete with a rustic, wood-burning stone fireplace and vaulted tongue-and-groove ceiling. This 3-bedroom, 3-bath home features a lower-level den with a 2nd stone fireplace and retro wet bar. The large covered deck overlooks the picturesque 4th hole of High Meadows Golf & Country Club. Come make this home your own!
For sale
$399,000
377 Deer Run Road, Roaring Gap, NC 28668
3beds
2,184sqft
Est.:
Single Family Residence
Built in 1974
0.54 Acres Lot
$-- Zestimate®
$183/sqft
$92/mo HOA
What's special
Vaulted tongue-and-groove ceilingLarge covered deckRetro wet barLower-level denPanoramic golf course viewRustic wood-burning stone fireplace
- 308 days |
- 261 |
- 5 |
Zillow last checked: 8 hours ago
Listing updated: February 04, 2026 at 12:18pm
Listed by:
Sue Talley 336-363-3721,
High Meadows Country Club Properties
Source: High Country AOR,MLS#: 254857 Originating MLS: High Country Association of Realtors Inc.
Originating MLS: High Country Association of Realtors Inc.
Tour with a local agent
Facts & features
Interior
Bedrooms & bathrooms
- Bedrooms: 3
- Bathrooms: 3
- Full bathrooms: 3
Heating
- Baseboard, Ductless, Electric, Fireplace(s), Kerosene
Cooling
- Ductless
Appliances
- Included: Dryer, Dishwasher, Electric Range, Electric Water Heater, Refrigerator, Washer
- Laundry: In Basement
Features
- Wet Bar, Cathedral Ceiling(s)
- Basement: Finished,Walk-Out Access
- Number of fireplaces: 2
- Fireplace features: Two, Stone, Wood Burning
Interior area
- Total structure area: 2,184
- Total interior livable area: 2,184 sqft
- Finished area above ground: 1,092
- Finished area below ground: 1,092
Property
Parking
- Parking features: Driveway, No Garage
- Has uncovered spaces: Yes
Features
- Levels: Two,Multi/Split
- Stories: 2
- Patio & porch: Covered
- Has view: Yes
- View description: Golf Course
Lot
- Size: 0.54 Acres
Details
- Parcel number: 4907822907
Construction
Type & style
- Home type: SingleFamily
- Architectural style: Mountain,Split-Foyer
- Property subtype: Single Family Residence
Materials
- Wood Siding, Wood Frame
- Foundation: Basement
- Roof: Asphalt,Shingle
Condition
- Year built: 1974
Utilities & green energy
- Sewer: Septic Permit Unavailable
- Water: Community/Coop
- Utilities for property: High Speed Internet Available
Community & HOA
Community
- Features: Club Membership Available
- Subdivision: High Meadows
HOA
- Has HOA: No
- HOA fee: $1,100 annually
Location
- Region: Glade Valley
Financial & listing details
- Price per square foot: $183/sqft
- Tax assessed value: $198,200
- Annual tax amount: $1,361
- Date on market: 4/12/2025
- Listing terms: Cash,Conventional,New Loan
- Road surface type: Paved
Estimated market value
Not available
Estimated sales range
Not available
$2,015/mo
Price history
Price history
| Date | Event | Price |
|---|---|---|
| 8/26/2025 | Price change | $399,000-6.1%$183/sqft |
Source: | ||
| 6/25/2025 | Price change | $425,000-2.3%$195/sqft |
Source: | ||
| 4/12/2025 | Listed for sale | $435,000$199/sqft |
Source: | ||
Public tax history
Public tax history
| Year | Property taxes | Tax assessment |
|---|---|---|
| 2025 | $1,361 | $198,200 |
| 2024 | $1,361 | $198,200 |
| 2023 | $1,361 | $198,200 |
Find assessor info on the county website
BuyAbility℠ payment
Est. payment
$2,320/mo
Principal & interest
$1888
Property taxes
$200
Other costs
$232
Climate risks
Neighborhood: 28627
Nearby schools
GreatSchools rating
- 5/10Glade Creek ElementaryGrades: PK-8Distance: 6.7 mi
- 7/10Alleghany HighGrades: 9-12Distance: 9.7 mi
Schools provided by the listing agent
- Elementary: Glade Creek
- High: Alleghany
Source: High Country AOR. This data may not be complete. We recommend contacting the local school district to confirm school assignments for this home.
- Loading
- Loading
