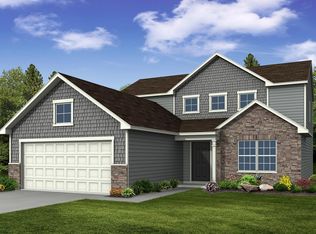Wonderful one-story home with open floorplan providing great spaces to entertain. As you enter the home, there are soaring ceilings, attractive crown molding, hardwood flooring and nice windows with lots of natural light. The spacious dining area has an elegant tray ceiling and offers the ideal spot for hosting dinner parties. The family room has a gas fireplace...perfect for cozy winter nights, and there is ample room for furniture placement. Directly off the family room is the large tiled sunroom. It overlooks the nicely manicured fenced backyard. This room could be used as a second family room, a playroom, or just a great Flex space. This home has two masters and offers an ideal layout for both family members or guests. The two secondary bedrooms are a generous size. One of them is being used as a home office and has attractive cabinetry and a Murphy bed. It also has a beautiful tray ceiling. The master bedroom has another tray ceiling and lovely hardwood flooring. The well-appointed master bathroom has a separate tub and shower, large vanity, and tile flooring. There are two closets for lots of storage. The well-appointed eat-in kitchen has stainless steel appliances, granite countertops, cabinets galore, and expansive countertop space for meal preparation. The fenced yard has been lovingly maintained and is lushly landscaped. The patio would be a great spot to enjoy the outdoors and relax! There is a storage shed in the backyard too. This would be a great place to call home!
This property is off market, which means it's not currently listed for sale or rent on Zillow. This may be different from what's available on other websites or public sources.
