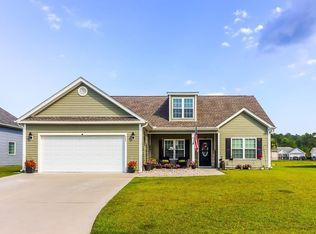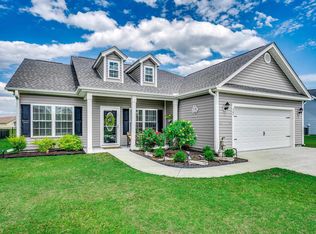Sold for $315,900
$315,900
377 Copperwood Loop, Conway, SC 29526
3beds
1,500sqft
Single Family Residence
Built in 2020
0.33 Acres Lot
$313,200 Zestimate®
$211/sqft
$1,904 Estimated rent
Home value
$313,200
$294,000 - $332,000
$1,904/mo
Zestimate® history
Loading...
Owner options
Explore your selling options
What's special
Stylish and Spacious Home in a Prime Community Step into this beautifully crafted 3-bedroom, 2-bath residence, showcasing premium finishes and thoughtful design. High-quality materials, including elegant hardwood cabinets, luxurious stone tile, and high-end Berber carpet, elevate this home's charm and comfort. Enjoy the convenience of a 2-car garage and revel in one of the largest lots in the community ,with no back yard neighbor. Private patio and screened in porch with sun shades. The stunningly landscaped yard creates a serene outdoor retreat, perfect for relaxation or entertaining. Nestled in the Aynor School District in a desirable neighborhood, residents benefit from access to a sparkling community pool and low HOA fees, combining affordability with lifestyle perks. Don't miss this opportunity to own a home that blends luxury and practicality. Located 1/2 mile from Highway 22 giving easy access to Myrtle & North Myrtle Beach. Convenient to all Conway shops and Historic River Walk. Schedule your showing today!
Zillow last checked: 8 hours ago
Listing updated: September 08, 2025 at 08:22am
Listed by:
Joanne M Beaudoin 843-246-8899,
Century 21 McAlpine Associates
Bought with:
Christine Fisher, 123110
The Litchfield Company RE-MB
Source: CCAR,MLS#: 2510247 Originating MLS: Coastal Carolinas Association of Realtors
Originating MLS: Coastal Carolinas Association of Realtors
Facts & features
Interior
Bedrooms & bathrooms
- Bedrooms: 3
- Bathrooms: 2
- Full bathrooms: 2
Primary bedroom
- Level: Main
Bedroom 1
- Level: Main
Bedroom 2
- Level: Main
Bedroom 3
- Level: Main
Dining room
- Features: Tray Ceiling(s), Separate/Formal Dining Room
Kitchen
- Features: Breakfast Bar, Pantry
Living room
- Features: Ceiling Fan(s), Vaulted Ceiling(s)
Other
- Features: Bedroom on Main Level, Entrance Foyer, Utility Room
Heating
- Central, Electric
Cooling
- Central Air
Appliances
- Included: Dishwasher, Disposal, Microwave, Range, Refrigerator, Dryer, Washer
- Laundry: Washer Hookup
Features
- Attic, Pull Down Attic Stairs, Permanent Attic Stairs, Split Bedrooms, Breakfast Bar, Bedroom on Main Level, Entrance Foyer
- Flooring: Carpet, Tile, Vinyl
- Doors: Insulated Doors
- Attic: Pull Down Stairs,Permanent Stairs
Interior area
- Total structure area: 2,235
- Total interior livable area: 1,500 sqft
Property
Parking
- Total spaces: 6
- Parking features: Attached, Garage, Two Car Garage, Garage Door Opener
- Attached garage spaces: 2
Features
- Levels: One
- Stories: 1
- Patio & porch: Rear Porch, Front Porch, Patio, Porch, Screened
- Exterior features: Sprinkler/Irrigation, Porch, Patio
- Pool features: Community, Outdoor Pool
Lot
- Size: 0.33 Acres
- Dimensions: 62 x 168 x 46 x 63 x 162
- Features: Outside City Limits, Rectangular, Rectangular Lot
Details
- Additional parcels included: ,
- Parcel number: 27713030015
- Zoning: RES
- Special conditions: None
Construction
Type & style
- Home type: SingleFamily
- Architectural style: Ranch
- Property subtype: Single Family Residence
Materials
- Vinyl Siding, Wood Frame
- Foundation: Slab
Condition
- Resale
- Year built: 2020
Details
- Builder model: Hickory
- Builder name: Creekside Homes
Utilities & green energy
- Water: Public
- Utilities for property: Cable Available, Electricity Available, Phone Available, Sewer Available, Underground Utilities, Water Available
Green energy
- Energy efficient items: Doors, Windows
Community & neighborhood
Security
- Security features: Smoke Detector(s)
Community
- Community features: Golf Carts OK, Long Term Rental Allowed, Pool
Location
- Region: Conway
- Subdivision: Heartwood
HOA & financial
HOA
- Has HOA: Yes
- HOA fee: $59 monthly
- Amenities included: Owner Allowed Golf Cart, Owner Allowed Motorcycle, Pet Restrictions
- Services included: Association Management, Common Areas, Legal/Accounting, Pool(s)
Other
Other facts
- Listing terms: Cash,Conventional,FHA,VA Loan
Price history
| Date | Event | Price |
|---|---|---|
| 9/4/2025 | Sold | $315,9000%$211/sqft |
Source: | ||
| 7/24/2025 | Contingent | $316,000$211/sqft |
Source: | ||
| 7/17/2025 | Price change | $316,000-1.1%$211/sqft |
Source: | ||
| 5/31/2025 | Price change | $319,500-1.5%$213/sqft |
Source: | ||
| 5/22/2025 | Price change | $324,500-0.2%$216/sqft |
Source: | ||
Public tax history
Tax history is unavailable.
Neighborhood: 29526
Nearby schools
GreatSchools rating
- 9/10Midland Elementary SchoolGrades: PK-5Distance: 8.1 mi
- 5/10Aynor Middle SchoolGrades: 6-8Distance: 9.5 mi
- 8/10Aynor High SchoolGrades: 9-12Distance: 8.5 mi
Schools provided by the listing agent
- Elementary: Midland Elementary School
- Middle: Aynor Middle School
- High: Aynor High School
Source: CCAR. This data may not be complete. We recommend contacting the local school district to confirm school assignments for this home.
Get pre-qualified for a loan
At Zillow Home Loans, we can pre-qualify you in as little as 5 minutes with no impact to your credit score.An equal housing lender. NMLS #10287.
Sell with ease on Zillow
Get a Zillow Showcase℠ listing at no additional cost and you could sell for —faster.
$313,200
2% more+$6,264
With Zillow Showcase(estimated)$319,464

