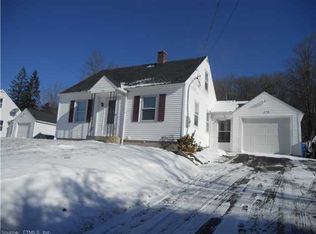Sold for $340,000 on 04/14/23
$340,000
377 Clearview Avenue, Harwinton, CT 06791
3beds
2,011sqft
Single Family Residence
Built in 1980
0.65 Acres Lot
$399,700 Zestimate®
$169/sqft
$3,614 Estimated rent
Home value
$399,700
$380,000 - $420,000
$3,614/mo
Zestimate® history
Loading...
Owner options
Explore your selling options
What's special
Lovely, inviting home with a recently updated kitchen with new dishwasher, microwave, and refrigerator, new boiler and hot water heater, new BOSS water treatment system, 3 BR, 2 full baths on a corner half acre lot and a beautiful yard! Newer windows and bathrooms! The atrium sunroom contains French Doors leading out to the 20 ft x 15 ft deck with an awning 14 ft x 10 ft - great spot for entertaining! 3 zone heating including the wood burning fireplace insert keep this home warm and cozy! Hardwood floors grace most of this home! Under the sunroom is another heated basement area - a great workshop area! The spacious 16 ft x 10 ft shed makes for easy storage. Close proximity to Rt 8 and shopping in Torrington! So many possibilities with this home! Please note: property records have .54 acres. However, please see the survey map photo showing the acreage as .65 acres.
Zillow last checked: 8 hours ago
Listing updated: June 02, 2023 at 12:55pm
Listed by:
Dot Dorso 203-558-3441,
Weichert REALTORS Briotti Group 203-754-5171
Bought with:
Marissa Romaniello, RES.0819212
eXp Realty
Source: Smart MLS,MLS#: 170540154
Facts & features
Interior
Bedrooms & bathrooms
- Bedrooms: 3
- Bathrooms: 2
- Full bathrooms: 2
Primary bedroom
- Features: Ceiling Fan(s), Hardwood Floor
- Level: Upper
- Area: 252 Square Feet
- Dimensions: 21 x 12
Bedroom
- Features: Ceiling Fan(s), Hardwood Floor
- Level: Upper
- Area: 132 Square Feet
- Dimensions: 12 x 11
Bedroom
- Features: Ceiling Fan(s), Hardwood Floor
- Level: Upper
- Area: 108 Square Feet
- Dimensions: 12 x 9
Dining room
- Features: Ceiling Fan(s), Hardwood Floor
- Level: Main
- Area: 144 Square Feet
- Dimensions: 12 x 12
Kitchen
- Features: Granite Counters, Remodeled
- Level: Main
- Area: 144 Square Feet
- Dimensions: 12 x 12
Living room
- Features: Ceiling Fan(s), Fireplace
- Level: Main
- Area: 276 Square Feet
- Dimensions: 23 x 12
Sun room
- Features: Atrium, Ceiling Fan(s), Skylight, Tile Floor
- Level: Main
- Area: 360 Square Feet
- Dimensions: 20 x 18
Heating
- Baseboard, Wood/Coal Stove, Oil, Wood
Cooling
- Ceiling Fan(s)
Appliances
- Included: Electric Range, Microwave, Refrigerator, Dishwasher, Water Heater, Electric Water Heater
- Laundry: Lower Level
Features
- Wired for Data
- Doors: French Doors
- Basement: Full,Concrete
- Attic: Crawl Space
- Number of fireplaces: 1
- Fireplace features: Insert
Interior area
- Total structure area: 2,011
- Total interior livable area: 2,011 sqft
- Finished area above ground: 2,011
Property
Parking
- Total spaces: 3
- Parking features: Attached, Paved
- Attached garage spaces: 1
- Has uncovered spaces: Yes
Features
- Patio & porch: Deck
- Exterior features: Garden
Lot
- Size: 0.65 Acres
- Features: Corner Lot
Details
- Additional structures: Shed(s)
- Parcel number: 810299
- Zoning: TR1_5
Construction
Type & style
- Home type: SingleFamily
- Architectural style: Colonial
- Property subtype: Single Family Residence
Materials
- Vinyl Siding
- Foundation: Concrete Perimeter
- Roof: Asphalt
Condition
- New construction: No
- Year built: 1980
Utilities & green energy
- Sewer: Public Sewer
- Water: Well
Community & neighborhood
Location
- Region: Harwinton
Price history
| Date | Event | Price |
|---|---|---|
| 4/18/2023 | Listing removed | -- |
Source: | ||
| 4/14/2023 | Sold | $340,000$169/sqft |
Source: | ||
| 1/17/2023 | Pending sale | $340,000$169/sqft |
Source: | ||
| 12/23/2022 | Listed for sale | $340,000+42.9%$169/sqft |
Source: | ||
| 2/10/2017 | Sold | $238,000-3.8%$118/sqft |
Source: | ||
Public tax history
| Year | Property taxes | Tax assessment |
|---|---|---|
| 2025 | $5,204 +0.4% | $226,270 |
| 2024 | $5,182 +10.2% | $226,270 +40.5% |
| 2023 | $4,703 +2.5% | $161,060 |
Find assessor info on the county website
Neighborhood: Northwest Harwinton
Nearby schools
GreatSchools rating
- 7/10Harwinton Consolidated SchoolGrades: PK-4Distance: 2.1 mi
- 7/10Har-Bur Middle SchoolGrades: 5-8Distance: 5.9 mi
- 7/10Lewis S. Mills High SchoolGrades: 9-12Distance: 5.9 mi

Get pre-qualified for a loan
At Zillow Home Loans, we can pre-qualify you in as little as 5 minutes with no impact to your credit score.An equal housing lender. NMLS #10287.
Sell for more on Zillow
Get a free Zillow Showcase℠ listing and you could sell for .
$399,700
2% more+ $7,994
With Zillow Showcase(estimated)
$407,694