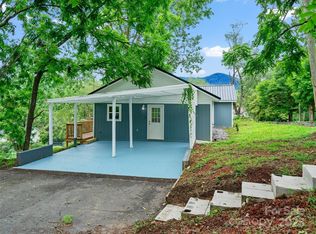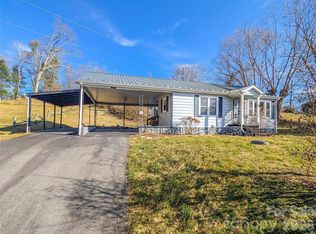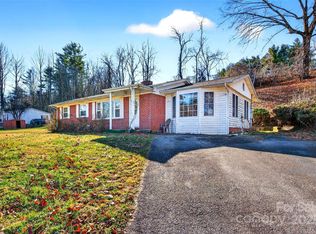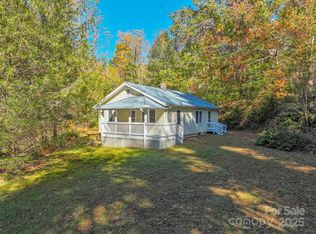Charming Mid-Century Mountain Home – Full of Character and Modern Updates
Built in the Mid-1900s: Retains classic charm with modern conveniences—lots of professional renovations already completed.
Spacious Layout: 3 bedrooms, 1 bathroom, a nicely sized kitchen and dining room, a comfortable living room, plus 2 versatile bonus rooms upstairs.
Full-Size Unfinished Basement: Ideal for extra storage, a workshop, or a creative studio space.
Authentic Craftsmanship: Beautiful hardwood floors, hand-planed window trim, and a built-in corner cupboard add unique character.
Efficient Heating: Thermostatically controlled wood pellet stove for cozy and cost-effective warmth.
Scenic Location: Enjoy stunning sunsets over Chalk Mountain from your own home.
Desirable Neighborhood: Convenient location in a family-friendly area, offering both tranquility and easy access to amenities.
Endless Potential: A charming mountain home with room to personalize and grow.
Active
$284,000
377 Cabin Rd, Spruce Pine, NC 28777
3beds
1,642sqft
Est.:
Single Family Residence
Built in 1956
0.17 Acres Lot
$-- Zestimate®
$173/sqft
$-- HOA
What's special
Full-size unfinished basementAuthentic craftsmanshipBeautiful hardwood floorsHand-planed window trimBuilt-in corner cupboardScenic locationSpacious layout
- 294 days |
- 679 |
- 28 |
Zillow last checked: 8 hours ago
Listing updated: October 09, 2025 at 08:40am
Listing Provided by:
Nate Schlabach nate@uccarolina.com,
United Country Real Estate Carolina Properties
Source: Canopy MLS as distributed by MLS GRID,MLS#: 4256421
Tour with a local agent
Facts & features
Interior
Bedrooms & bathrooms
- Bedrooms: 3
- Bathrooms: 1
- Full bathrooms: 1
- Main level bedrooms: 3
Primary bedroom
- Level: Main
Bedroom s
- Level: Main
Bedroom s
- Level: Main
Bathroom full
- Level: Main
Basement
- Level: Basement
Bonus room
- Level: Upper
Dining area
- Level: Main
Kitchen
- Level: Main
Living room
- Level: Main
Heating
- Other
Cooling
- None
Appliances
- Included: None
- Laundry: In Basement
Features
- Flooring: Wood
- Basement: Unfinished
Interior area
- Total structure area: 1,642
- Total interior livable area: 1,642 sqft
- Finished area above ground: 1,642
- Finished area below ground: 0
Property
Parking
- Parking features: Driveway
- Has uncovered spaces: Yes
Features
- Levels: One
- Stories: 1
- Fencing: Front Yard
Lot
- Size: 0.17 Acres
- Dimensions: 50 x 150
- Features: Corner Lot
Details
- Parcel number: 089000745769
- Zoning: R2
- Special conditions: Standard
Construction
Type & style
- Home type: SingleFamily
- Architectural style: Traditional
- Property subtype: Single Family Residence
Materials
- Asbestos, Fiber Cement
- Roof: Metal
Condition
- New construction: No
- Year built: 1956
Utilities & green energy
- Sewer: Public Sewer
- Water: City
- Utilities for property: Electricity Connected
Community & HOA
Community
- Subdivision: Forest Hills
Location
- Region: Spruce Pine
Financial & listing details
- Price per square foot: $173/sqft
- Tax assessed value: $119,200
- Annual tax amount: $668
- Date on market: 5/9/2025
- Cumulative days on market: 294 days
- Electric utility on property: Yes
- Road surface type: Gravel, Paved
Estimated market value
Not available
Estimated sales range
Not available
$1,641/mo
Price history
Price history
| Date | Event | Price |
|---|---|---|
| 9/19/2025 | Price change | $284,000-1.7%$173/sqft |
Source: | ||
| 8/1/2025 | Price change | $289,000-3.3%$176/sqft |
Source: | ||
| 5/9/2025 | Listed for sale | $299,000+475%$182/sqft |
Source: | ||
| 10/1/2009 | Sold | $52,000$32/sqft |
Source: Public Record Report a problem | ||
Public tax history
Public tax history
| Year | Property taxes | Tax assessment |
|---|---|---|
| 2025 | $668 | $119,200 |
| 2024 | $668 | $119,200 |
| 2023 | $668 | $119,200 |
| 2022 | $668 +32.3% | $119,200 +37% |
| 2021 | $505 | $87,000 |
| 2020 | $505 | $87,000 |
| 2019 | $505 | $87,000 |
| 2018 | $505 +3.7% | $87,000 +3.7% |
| 2017 | $487 +9.4% | $83,900 |
| 2016 | $445 | $83,900 |
| 2015 | $445 | $83,900 |
| 2014 | $445 +23.4% | $83,900 -6.9% |
| 2013 | $360 | $90,100 |
| 2012 | $360 | $90,100 |
| 2011 | $360 | $90,100 |
| 2010 | -- | $90,100 |
Find assessor info on the county website
BuyAbility℠ payment
Est. payment
$1,435/mo
Principal & interest
$1317
Property taxes
$118
Climate risks
Neighborhood: 28777
Nearby schools
GreatSchools rating
- 6/10Deyton ElementaryGrades: 3-5Distance: 2.4 mi
- 3/10Harris MiddleGrades: 6-8Distance: 2.3 mi
- 8/10Mayland Early CollegeGrades: 9-12Distance: 1.9 mi
Schools provided by the listing agent
- Elementary: Greenlee Primary
- Middle: Mitchell
- High: Mitchell
Source: Canopy MLS as distributed by MLS GRID. This data may not be complete. We recommend contacting the local school district to confirm school assignments for this home.




