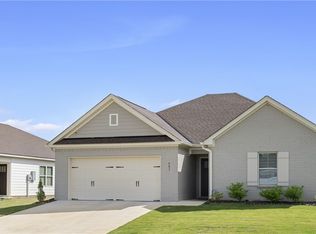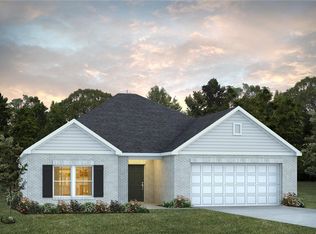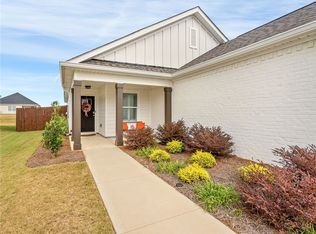Sold for $313,000
$313,000
377 Bush Creek Rd, Opelika, AL 36804
3beds
1,799sqft
Single Family Residence
Built in 2023
0.29 Acres Lot
$336,000 Zestimate®
$174/sqft
$2,140 Estimated rent
Home value
$336,000
$316,000 - $360,000
$2,140/mo
Zestimate® history
Loading...
Owner options
Explore your selling options
What's special
BETTER THAN NEW! This beautiful 3 bedroom/2 bathroom home is priced to sell and MOVE IN READY! The "Monterrey" features a zero step entry and handicap accessible open floor plan. The kitchen is open to the dining area and living room, making entertaining a breeze! This home has all of the upgrades, including blinds throughout, brand new black gutters around the entire house that blend with the roof and white down spouts. The spacious primary bedroom has an ensuite bath with shower and large linen closet. This split floorplan has two additional bedrooms with a hallway bathroom off of the foyer. The kitchen has a large corner pantry and breakfast bar. Lots of natural light shines through the living spaces. The laundry room has a drop zone with a hall tree right outside the door.
Let's not forget the huge FLAT backyard with a covered patio! Come take a look at this beautiful home today!
Zillow last checked: 8 hours ago
Listing updated: June 28, 2024 at 03:23pm
Listed by:
STEPHANIE LANGLEY,
RE/MAX PROFESSIONAL PARTNERS 334-826-7111,
RENEA ALLEN,
RE/MAX PROFESSIONAL PARTNERS
Bought with:
JUSTIN RIVERS, 112775
THE PRIME REAL ESTATE GROUP
Source: LCMLS,MLS#: 170133Originating MLS: Lee County Association of REALTORS
Facts & features
Interior
Bedrooms & bathrooms
- Bedrooms: 3
- Bathrooms: 2
- Full bathrooms: 2
- Main level bathrooms: 2
Primary bedroom
- Description: Spacious with large walk-in closet,Flooring: Carpet
- Level: First
Bedroom 2
- Description: Good size bedroom with plenty of closet space,Flooring: Carpet
- Level: First
Bedroom 3
- Description: Good size bedroom with plenty of closet space,Flooring: Carpet
- Level: First
Primary bathroom
- Description: Shower and double vanity with large linen closet,Flooring: Plank,Simulated Wood
- Level: First
Kitchen
- Description: Open concept to living and dining area,Flooring: Plank,Simulated Wood
- Level: First
Laundry
- Description: Located off of the foyer with a drop-zone and hall tree,Flooring: Plank,Simulated Wood
- Level: First
Living room
- Description: Open floor plan,Flooring: Plank,Simulated Wood
- Level: First
Heating
- Gas
Cooling
- Central Air, Electric
Appliances
- Included: Some Electric Appliances, Dishwasher, Electric Range, Gas Cooktop, Disposal, Microwave, Stove
- Laundry: Washer Hookup, Dryer Hookup
Features
- Ceiling Fan(s), Kitchen/Family Room Combo, Primary Downstairs, Living/Dining Room, Pantry, Walk-In Pantry, Attic
- Flooring: Carpet, Plank, Simulated Wood
- Has fireplace: No
- Fireplace features: None
Interior area
- Total interior livable area: 1,799 sqft
- Finished area above ground: 1,799
- Finished area below ground: 0
Property
Parking
- Total spaces: 2
- Parking features: Attached, Garage, Two Car Garage
- Attached garage spaces: 2
Accessibility
- Accessibility features: Accessible Entrance
Features
- Levels: One
- Stories: 1
- Patio & porch: Covered, Patio
- Exterior features: Storage
- Pool features: None
- Fencing: None
Lot
- Size: 0.29 Acres
- Features: < 1/2 Acre, Level
Details
- Parcel number: 1002093000066.000
Construction
Type & style
- Home type: SingleFamily
- Property subtype: Single Family Residence
Materials
- Brick Veneer, Cement Siding
- Foundation: Slab
Condition
- Year built: 2023
Details
- Builder name: Stone Martin Builders
Utilities & green energy
- Utilities for property: Natural Gas Available, Sewer Connected, Water Available
Community & neighborhood
Security
- Security features: Security System
Location
- Region: Opelika
- Subdivision: TOWNE LAKES
HOA & financial
HOA
- Has HOA: Yes
- Amenities included: Cable TV
Price history
| Date | Event | Price |
|---|---|---|
| 6/28/2024 | Sold | $313,000-2.2%$174/sqft |
Source: LCMLS #170133 Report a problem | ||
| 5/28/2024 | Pending sale | $320,000$178/sqft |
Source: LCMLS #170133 Report a problem | ||
| 5/19/2024 | Listed for sale | $320,000+14.9%$178/sqft |
Source: LCMLS #170133 Report a problem | ||
| 10/23/2023 | Sold | $278,399$155/sqft |
Source: LCMLS #165946 Report a problem | ||
| 6/9/2023 | Pending sale | $278,399$155/sqft |
Source: LCMLS #165946 Report a problem | ||
Public tax history
Tax history is unavailable.
Neighborhood: 36804
Nearby schools
GreatSchools rating
- 9/10Northside SchoolGrades: 3-5Distance: 2.1 mi
- 8/10Opelika Middle SchoolGrades: 6-8Distance: 2.4 mi
- 5/10Opelika High SchoolGrades: PK,9-12Distance: 1.9 mi
Schools provided by the listing agent
- Elementary: JETER/MORRIS
- Middle: JETER/MORRIS
Source: LCMLS. This data may not be complete. We recommend contacting the local school district to confirm school assignments for this home.
Get pre-qualified for a loan
At Zillow Home Loans, we can pre-qualify you in as little as 5 minutes with no impact to your credit score.An equal housing lender. NMLS #10287.
Sell for more on Zillow
Get a Zillow Showcase℠ listing at no additional cost and you could sell for .
$336,000
2% more+$6,720
With Zillow Showcase(estimated)$342,720


