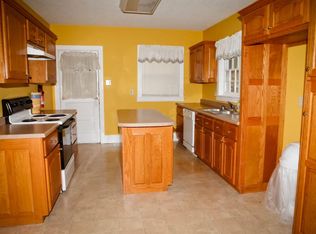Sold for $270,000 on 08/31/25
$270,000
377 Barton Mill Rd, Corbin, KY 40701
3beds
2,206sqft
Single Family Residence
Built in 2005
0.25 Acres Lot
$271,800 Zestimate®
$122/sqft
$1,978 Estimated rent
Home value
$271,800
Estimated sales range
Not available
$1,978/mo
Zestimate® history
Loading...
Owner options
Explore your selling options
What's special
Welcome to this move-in ready home located within the city limits of Corbin, KY, in desirable Whitley County and served by either Corbin City Schools or Whitley County School District. This spacious 2,206 sq ft home offers 1,522 sq ft on the main level and an additional 684 sq ft in the large, walkout finished basement—perfect for a rec room, home gym, or additional living space.
Featuring a popular split floor plan, the expansive primary bedroom and en-suite full bath are thoughtfully positioned on one side of the home for privacy, while two additional bedrooms and a second full bath are located on the opposite side. You'll find beautiful hardwood floors throughout, with carpet in just one bedroom—plus, extra hardwood flooring has been left by the owners if you wish to match it throughout.
Storage is abundant, and the open layout makes everyday living and entertaining easy. Step outside to a massive concrete patio that doubles as a ball court, complete with a basketball goal—ideal for families or outdoor enthusiasts. All utilities, including electric, water, sewer, and garbage, are provided by Corbin City Utilities and are known for being very reasonably priced.
Zillow last checked: 8 hours ago
Listing updated: September 30, 2025 at 10:37pm
Listed by:
Heather M Barrineau 606-215-0822,
CENTURY 21 Advantage Realty
Bought with:
Kirk A Schooley, 289998
Reliance One Realty
Source: Imagine MLS,MLS#: 25008708
Facts & features
Interior
Bedrooms & bathrooms
- Bedrooms: 3
- Bathrooms: 2
- Full bathrooms: 2
Primary bedroom
- Level: First
Bedroom 1
- Level: First
Bedroom 2
- Level: First
Bathroom 1
- Description: Full Bath
- Level: First
Bathroom 2
- Description: Full Bath
- Level: First
Dining room
- Level: First
Dining room
- Level: First
Kitchen
- Level: First
Living room
- Level: First
Living room
- Level: First
Recreation room
- Level: Lower
Recreation room
- Level: Lower
Heating
- Heat Pump
Cooling
- Electric, Heat Pump
Appliances
- Included: Dishwasher, Refrigerator, Oven, Range
- Laundry: Electric Dryer Hookup, Main Level, Washer Hookup
Features
- Master Downstairs, Walk-In Closet(s), Ceiling Fan(s)
- Flooring: Carpet, Hardwood, Tile
- Windows: Blinds
- Basement: Crawl Space,Partial,Partially Finished,Walk-Out Access,Walk-Up Access
- Has fireplace: No
Interior area
- Total structure area: 2,206
- Total interior livable area: 2,206 sqft
- Finished area above ground: 1,522
- Finished area below ground: 684
Property
Parking
- Total spaces: 2
- Parking features: Attached Garage, Driveway, Garage Door Opener, Garage Faces Front
- Garage spaces: 2
- Has uncovered spaces: Yes
Features
- Levels: One and One Half
- Patio & porch: Deck, Patio, Porch
- Fencing: None
- Has view: Yes
- View description: Neighborhood
Lot
- Size: 0.25 Acres
Details
- Parcel number: 1372001005.01
Construction
Type & style
- Home type: SingleFamily
- Architectural style: Ranch
- Property subtype: Single Family Residence
Materials
- Vinyl Siding
- Foundation: Block
- Roof: Composition
Condition
- New construction: No
- Year built: 2005
Utilities & green energy
- Sewer: Public Sewer
- Water: Public
- Utilities for property: Electricity Connected, Sewer Connected, Water Connected
Community & neighborhood
Location
- Region: Corbin
- Subdivision: City Limits
Price history
| Date | Event | Price |
|---|---|---|
| 8/31/2025 | Sold | $270,000-3.5%$122/sqft |
Source: | ||
| 6/14/2025 | Contingent | $279,900$127/sqft |
Source: | ||
| 5/15/2025 | Price change | $279,900-5.3%$127/sqft |
Source: | ||
| 4/29/2025 | Listed for sale | $295,500+7.5%$134/sqft |
Source: | ||
| 10/24/2024 | Listing removed | $275,000$125/sqft |
Source: | ||
Public tax history
| Year | Property taxes | Tax assessment |
|---|---|---|
| 2022 | $540 -3.4% | $158,000 |
| 2021 | $559 -1.4% | $158,000 |
| 2020 | $567 | $158,000 |
Find assessor info on the county website
Neighborhood: 40701
Nearby schools
GreatSchools rating
- 10/10Corbin Elementary SchoolGrades: 4-5Distance: 1 mi
- 10/10Corbin Middle SchoolGrades: 6-8Distance: 1.6 mi
- 8/10Corbin High SchoolGrades: 9-12Distance: 1.5 mi
Schools provided by the listing agent
- Elementary: Corbin Elementary
- Middle: Corbin
- High: Corbin
Source: Imagine MLS. This data may not be complete. We recommend contacting the local school district to confirm school assignments for this home.

Get pre-qualified for a loan
At Zillow Home Loans, we can pre-qualify you in as little as 5 minutes with no impact to your credit score.An equal housing lender. NMLS #10287.
