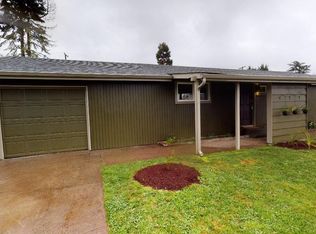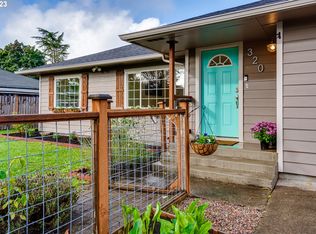Adorable 1952 bungalow with huge yard! All the charm expected from this era with hardwood floors, arched doorways and built-in storage spaces. Light and open space with great flow between kitchen and living room. Great separation space. Interior utility room. Tons of space in front and backyards. Small garden is in and there is room for much more. Covered back porch for entertaining. 12x12 mini barn for workshop or storage.
This property is off market, which means it's not currently listed for sale or rent on Zillow. This may be different from what's available on other websites or public sources.


