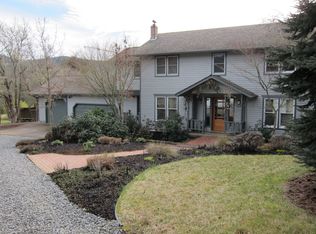Paradise found! Your Oregon dream home. This beautifully custom home is reminiscent of a mountain retreat that has been updated and is chic and modern. Main level lives for today's busy household has an open floor plan providing quiet private spaces and open gathering spaces. The remodeled kitchen is open to both the family room and dining room and has dramatic walnut cabinets, including a built in buffet display cabinet with under cabinet lighting, granite island and solid surface counter tops. Both the dining area and the main level master have access to the lovely wrap around deck for easy access to outdoor living spaces, hot tube and amazing views. The main level master suite features a spacious bedroom, is connected to the master bath by a walk-through closet brimming with built-in storage. The luxury master bath features contemporary styled sinks, granite countertops, heated floors and floating vanities. Additional main floor spaces include the private front living room, an open family room with vaulted ceilings, wide expanses of windows and tile flooring; a guest bedroom; second full bath with a shower and artisan copper sink on tile countertop; delightful laundry/mud-room for the perfect transition from outside includes appliances, built in ironing board, utility sink, storage and a nice wide countertop. The upper level consists of a lofted suite that includes office, craft or art area, a second master suite with double vanity bath and private tub/shower & toilet area. Unfinished basement is clean and dry, provides for extra storage or holds potential for additional finished living space. Set on 5.63 private acres away from the crowds but close to all you need. Just 11 miles from downtown Corvallis, there's easy access to main roads both north and south. The land is a thoughtful combination of open pasture, natural areas including the oak grove and seasonal stream, garden space and landscaped area around the home. A wrap around deck with open and covered areas lets you enjoy every aspect of the views from the home. Stop and find your peace and tranquility in the patios area overlooking the delightful koi pond and moving water feature. A highly functional shop (30' x 40') is close to the house, has 9' roll up doors and is separated into two sides, one primarily for storage and one work area plus attached, covered RV storage. East of the house and down a gentle slope is a 3 stall barn (with potential for a 4th indoor stall) with heated tack room, hot and cold shower and hay storage. This is a one-owner, non-smoking home.
This property is off market, which means it's not currently listed for sale or rent on Zillow. This may be different from what's available on other websites or public sources.

