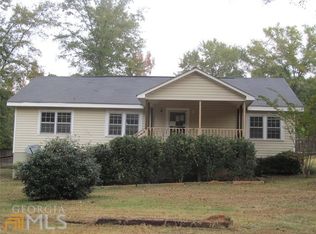Welcome home to this Gorgeous 3 bedroom 2 bathroom home on a beautiful one acre lot. Featuring a split bedroom plan, Master with trey ceiling, walk in closet, and separate shower. Foyer, Dining Room, Breakfast Area, and Family Room with nice hardwood flooring. A Stylist Kitchen with tile flooring and backsplash, with an open view into the Family Room. Enjoy an evening relaxing on the Screen Porch, with the above the ground pool in the large backyard. Great for entertaining! Please follow all Covid 19 Guidelines for safety!
This property is off market, which means it's not currently listed for sale or rent on Zillow. This may be different from what's available on other websites or public sources.
