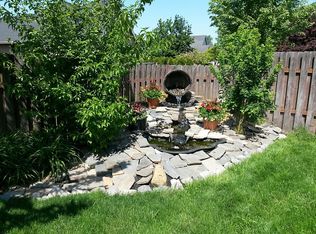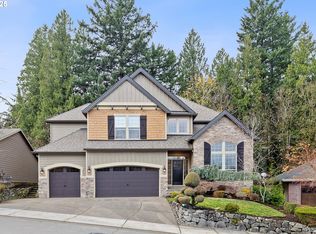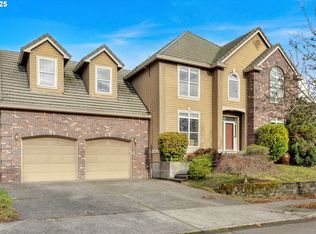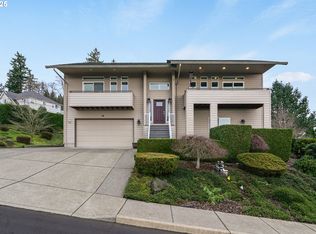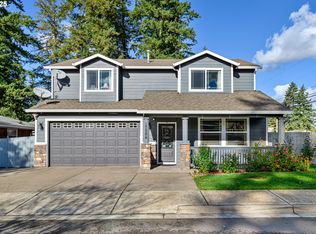Rare 5 bedroom home in sought after Fairview Lake community features 2 primary suites 1 on each level with walk in closets, access to a private deck Jetted tub ( Upstairs ) Beautifully updated kitchen, open floor plan, vaulted ceilings, walls of window for natural lights, hardwood and tile flooring throughout, manicured backyard with covered deck for year long enjoyment. Extra deep garage with extra tall doors. Steps away from Fairview lake. Must see to appreciate!!
Pending
$699,900
3769 NE 203rd Ave, Fairview, OR 97024
5beds
3,507sqft
Est.:
Residential, Single Family Residence
Built in 1999
7,840.8 Square Feet Lot
$-- Zestimate®
$200/sqft
$-- HOA
What's special
- 57 days |
- 12 |
- 2 |
Zillow last checked: 8 hours ago
Listing updated: December 10, 2025 at 06:12am
Listed by:
Steve Ahmed 503-754-1323,
Keller Williams PDX Central
Source: RMLS (OR),MLS#: 22525409
Facts & features
Interior
Bedrooms & bathrooms
- Bedrooms: 5
- Bathrooms: 4
- Full bathrooms: 3
- Partial bathrooms: 1
- Main level bathrooms: 2
Rooms
- Room types: Bedroom 4, Bedroom 5, Loft, Bedroom 2, Bedroom 3, Dining Room, Family Room, Kitchen, Living Room, Primary Bedroom
Primary bedroom
- Features: Bathroom, Deck, Walkin Closet
- Level: Upper
- Area: 216
- Dimensions: 18 x 12
Bedroom 2
- Level: Upper
- Area: 143
- Dimensions: 13 x 11
Bedroom 3
- Level: Upper
- Area: 156
- Dimensions: 13 x 12
Bedroom 4
- Level: Upper
Bedroom 5
- Level: Main
Dining room
- Features: Hardwood Floors
- Level: Main
- Area: 306
- Dimensions: 18 x 17
Kitchen
- Features: Hardwood Floors, Pantry, Patio
- Level: Main
- Area: 216
- Width: 12
Living room
- Features: Fireplace, Hardwood Floors
- Level: Main
- Area: 364
- Dimensions: 28 x 13
Heating
- Forced Air, Fireplace(s)
Cooling
- Central Air
Appliances
- Included: Built-In Range, Dishwasher, Gas Water Heater
Features
- Pantry, Bathroom, Walk-In Closet(s)
- Flooring: Hardwood
- Basement: Crawl Space
- Number of fireplaces: 1
- Fireplace features: Gas
Interior area
- Total structure area: 3,507
- Total interior livable area: 3,507 sqft
Property
Parking
- Total spaces: 3
- Parking features: Driveway, RV Access/Parking, Attached, Extra Deep Garage
- Attached garage spaces: 3
- Has uncovered spaces: Yes
Features
- Levels: Two
- Stories: 2
- Patio & porch: Covered Patio, Deck, Patio
- Exterior features: Yard
- Fencing: Fenced
- Has view: Yes
- View description: Trees/Woods
Lot
- Size: 7,840.8 Square Feet
- Features: Trees, SqFt 7000 to 9999
Details
- Parcel number: R117276
Construction
Type & style
- Home type: SingleFamily
- Architectural style: Craftsman
- Property subtype: Residential, Single Family Residence
Materials
- Cement Siding
- Foundation: Concrete Perimeter
- Roof: Composition
Condition
- Approximately
- New construction: No
- Year built: 1999
Utilities & green energy
- Gas: Gas
- Sewer: Public Sewer
- Water: Public
Community & HOA
HOA
- Has HOA: Yes
Location
- Region: Fairview
Financial & listing details
- Price per square foot: $200/sqft
- Tax assessed value: $765,460
- Annual tax amount: $6,764
- Date on market: 6/22/2022
- Cumulative days on market: 58 days
- Listing terms: Cash,Conventional,FHA,VA Loan
- Road surface type: Paved
Estimated market value
Not available
Estimated sales range
Not available
Not available
Price history
Price history
| Date | Event | Price |
|---|---|---|
| 1/3/2025 | Pending sale | $699,900+2.2%$200/sqft |
Source: | ||
| 8/7/2024 | Listing removed | -- |
Source: | ||
| 9/23/2022 | Sold | $685,000-2.1%$195/sqft |
Source: Public Record Report a problem | ||
| 8/15/2022 | Pending sale | $699,900$200/sqft |
Source: | ||
| 7/28/2022 | Price change | $699,900-2.1%$200/sqft |
Source: | ||
Public tax history
Public tax history
| Year | Property taxes | Tax assessment |
|---|---|---|
| 2025 | $7,741 +5.8% | $421,400 +3% |
| 2024 | $7,320 +2.7% | $409,130 +3% |
| 2023 | $7,124 +2.6% | $397,220 +3% |
Find assessor info on the county website
BuyAbility℠ payment
Est. payment
$4,178/mo
Principal & interest
$3379
Property taxes
$554
Home insurance
$245
Climate risks
Neighborhood: 97024
Nearby schools
GreatSchools rating
- 4/10Fairview Elementary SchoolGrades: K-5Distance: 1 mi
- 1/10Reynolds Middle SchoolGrades: 6-8Distance: 1.2 mi
- 1/10Reynolds High SchoolGrades: 9-12Distance: 2.8 mi
Schools provided by the listing agent
- Elementary: Fairview
- Middle: Reynolds
- High: Reynolds
Source: RMLS (OR). This data may not be complete. We recommend contacting the local school district to confirm school assignments for this home.
- Loading
