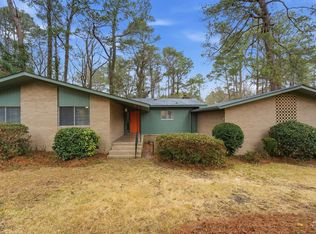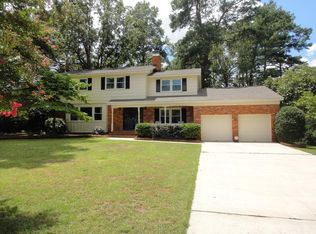Looking for a wonderful family home around the corner from the BRAND NEW FOREST LAKE ELEMENTARY SCHOOL (Opening AUG 2022) in popular Forest Acres? Corner lot with great curb appeal. Hardwood floors and tile are throughout the house. Beautiful kitchen with eat-in area open to the adjoining family room with a fireplace. There are 4 spacious bedrooms, 4 full bathrooms. An extra room upstairs makes for an excellent home office. The bonus room over the garage is fantastic personal space or a great playroom. MANY UPDATES include a brand new roof, and a new HVAC unit with new duct work. This house is large, yet, it's still a very charming home! Easy access to I-77 and the thriving shopping/restaurant corridor of Forest Drive. Absolute must see!
This property is off market, which means it's not currently listed for sale or rent on Zillow. This may be different from what's available on other websites or public sources.

