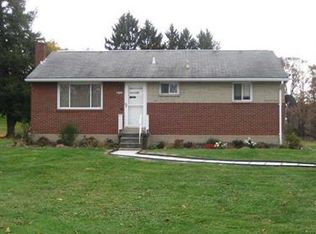Sold for $330,000
$330,000
3769 Bakerstown Rd, Gibsonia, PA 15044
2beds
1,147sqft
Single Family Residence
Built in 1929
1.2 Acres Lot
$345,000 Zestimate®
$288/sqft
$2,245 Estimated rent
Home value
$345,000
$324,000 - $366,000
$2,245/mo
Zestimate® history
Loading...
Owner options
Explore your selling options
What's special
Redesigned & renovated from the front porch to the backyard. Sitting on 1.2 acres of land, this home has open concept living w/HW floors running throughout the majority of the home. An abundance of windows allow the home to be flooded w/sunlight. The kitchen is a dream w/ Wilsonart Solid Surface counters, American Woodmark Cabinets w/pull out drawers & a LVT floor. S/S LG appliances, Insta-view (knock on door)refrigerator, gas stove/oven combo w/ air fryer. Brand new en-suite & 2 brand new, on trend bathrooms. Den/Flex space, new glass block windows & new stairs/tread were added to the lower level. New HVAC system with humidifier, new hot water tank & a completely rewired electrical system- 200A service, new interior plumbing. Garage has a new concrete floor, additional garage door & extra gravel added for parking. The front porch has new concrete steps, picket railings & lead walkway w/new landscape. Exterior painted, new concrete patio, 2 exterior faucets, new storm water drainage.
Zillow last checked: 8 hours ago
Listing updated: April 27, 2023 at 11:15am
Listed by:
Kimberly Maier 724-316-3124,
BERKSHIRE HATHAWAY THE PREFERRED REALTY
Bought with:
Deb Walton, PA
COLDWELL BANKER REALTY
Source: WPMLS,MLS#: 1595467 Originating MLS: West Penn Multi-List
Originating MLS: West Penn Multi-List
Facts & features
Interior
Bedrooms & bathrooms
- Bedrooms: 2
- Bathrooms: 3
- Full bathrooms: 3
Primary bedroom
- Level: Main
- Dimensions: 13x11
Bedroom 2
- Level: Main
- Dimensions: 11x10
Bonus room
- Level: Main
- Dimensions: 15x9
Bonus room
- Level: Lower
- Dimensions: 29x22
Den
- Level: Lower
- Dimensions: 13x12
Family room
- Level: Main
- Dimensions: 15x15
Kitchen
- Level: Main
- Dimensions: 13x12
Heating
- Forced Air, Gas
Cooling
- Central Air
Appliances
- Included: Some Gas Appliances, Dishwasher, Disposal, Microwave, Refrigerator, Stove
Features
- Pantry
- Flooring: Hardwood, Vinyl
- Windows: Screens
- Basement: Walk-Up Access
- Number of fireplaces: 1
- Fireplace features: Decorative
Interior area
- Total structure area: 1,147
- Total interior livable area: 1,147 sqft
Property
Parking
- Total spaces: 2
- Parking features: Detached, Garage, Garage Door Opener
- Has garage: Yes
Features
- Levels: One
- Stories: 1
- Pool features: None
Lot
- Size: 1.20 Acres
- Dimensions: 1.204
Details
- Parcel number: 2007E00068000000
Construction
Type & style
- Home type: SingleFamily
- Architectural style: Cape Cod,Ranch
- Property subtype: Single Family Residence
Materials
- Vinyl Siding
- Roof: Asphalt
Condition
- Resale
- Year built: 1929
Utilities & green energy
- Sewer: Public Sewer
- Water: Public
Community & neighborhood
Location
- Region: Gibsonia
Price history
| Date | Event | Price |
|---|---|---|
| 4/27/2023 | Sold | $330,000-5.7%$288/sqft |
Source: | ||
| 3/29/2023 | Contingent | $350,000$305/sqft |
Source: | ||
| 3/8/2023 | Listed for sale | $350,000+87.5%$305/sqft |
Source: | ||
| 6/20/2022 | Sold | $186,653+6.7%$163/sqft |
Source: | ||
| 5/28/2022 | Contingent | $175,000$153/sqft |
Source: | ||
Public tax history
| Year | Property taxes | Tax assessment |
|---|---|---|
| 2025 | $5,141 +74.6% | $179,900 +65% |
| 2024 | $2,944 +471% | $109,000 |
| 2023 | $516 +19.8% | $109,000 +19.8% |
Find assessor info on the county website
Neighborhood: 15044
Nearby schools
GreatSchools rating
- 10/10Richland El SchoolGrades: K-3Distance: 0.6 mi
- 8/10Pine-Richland Middle SchoolGrades: 7-8Distance: 3.4 mi
- 10/10Pine-Richland High SchoolGrades: 9-12Distance: 3.5 mi
Schools provided by the listing agent
- District: Pine/Richland
Source: WPMLS. This data may not be complete. We recommend contacting the local school district to confirm school assignments for this home.

Get pre-qualified for a loan
At Zillow Home Loans, we can pre-qualify you in as little as 5 minutes with no impact to your credit score.An equal housing lender. NMLS #10287.
