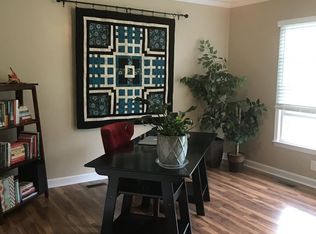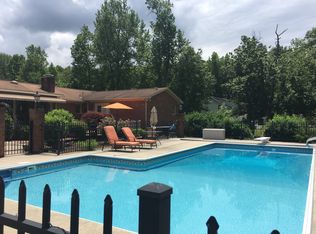Spacious and beautifully updated one level home! Home includes, hardwood floors, extensive built-in cabinetry and mouldings, recessed lighting throughout. Dream kitchen with solid surface countertops, stainless double range, built-in microwave, island and more! Exterior features two patios, inground pool, garage, heated workshop and much more! This home is a must see! Perfect location in middle of west Burlington but with a secluded feel!
This property is off market, which means it's not currently listed for sale or rent on Zillow. This may be different from what's available on other websites or public sources.

