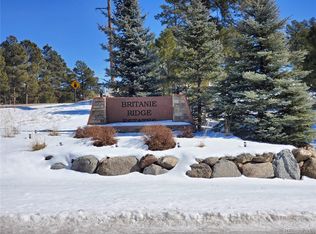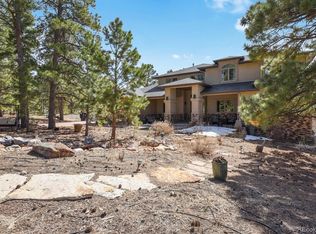MAJESTIC PARADISE IN THE PINES*FULLY CUSTOM BUILT HOME FILLED WITH CHARACTER AND CHARM ON 5 ACRES*INSIDE ON THE MAIN FLOOR FALL IN LOVE WITH THE 2-STORY GREAT ROOM FLOODED WITH NATURAL LIGHT*CHEFS KITCHEN WITH GRANITE, BLACK APPLIANCES, ISLAND, DOUBLE OVEN AND WALK-IN PANTRY*ALSO ON THE 1ST LEVEL POWDER ROOM, FORMAL DINING AND LIVING ROOMS*STUDY/DEN WITH CUSTOM BUILT IN'S AND OUTDOOR ACCESS TO THE COVERED PATIO*UPSTAIRS YOU WILL FIND AN OVER SIZED MASTER SUITE WITH FIREPLACE* 5-PIECE MASTER BATH ENJOY THE SPA LIKE SETTING WITH SOAKING JETTED TUB AND HUGE WALK IN CLOSET*ALSO UPSTAIRS 3 ADDITIONAL BEDROOMS*1 HAS PRIVATE BATH THE OTHER 2 CONNECTED WITH JACK & JILL BATH*WALK-OUT BASEMENT IS A FAMILY OR ENTERTAINERS DELIGHT WIDE OPEN WITH CUSTOM WET BAR AND WINE ROOM*FAMILY ROOM,WORK-OUT/FLEX SPACE, THEATER ROOM, ADDITIONAL 3/4 BATH AND STORAGE*OUTSIDE ENJOY THE EVENINGS ON THE COVERED WRAP AROUND DECK LOOKING OUT OVER THE YARD AND INTO THE PINES*HORSES AND ANIMALS WELCOMED*
This property is off market, which means it's not currently listed for sale or rent on Zillow. This may be different from what's available on other websites or public sources.

