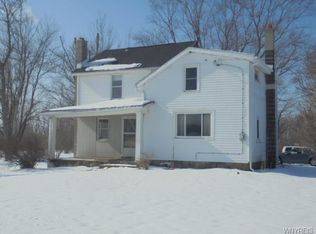Closed
$237,000
3768 Irish Rd, Wilson, NY 14172
4beds
1,568sqft
Farm, Single Family Residence
Built in 1900
2.85 Acres Lot
$-- Zestimate®
$151/sqft
$1,775 Estimated rent
Home value
Not available
Estimated sales range
Not available
$1,775/mo
Zestimate® history
Loading...
Owner options
Explore your selling options
What's special
This welcoming 4 bedroom farmhouse has been in the same family for 65 years!! Beautifully situated on a well-groomed 2.85-acre lot with a huge 2-story 28x44 cinder block garage/barn. Space for all of your recreational toys, 3+ cars, workshop and so much more! Plus, stairs leading to second floor with tons of room for storage. New metal roof on house and garage in 2020. New gutters. Home is vinyl sided with some newer vinyl windows as well. New HWT in 2022. This home features a large eat-in kitchen with 1st floor laundry. Formal dining room and living room have hardwood floors underneath carpet. Bedrooms are ready for your finishing touches to make this house your home! Showings start immediately. PLEASE SUBMIT ANY OFFERS BY FRI 5/26 AT 5:00PM
Zillow last checked: 8 hours ago
Listing updated: August 08, 2023 at 05:46am
Listed by:
Dana Fideli 716-628-5545,
Deal Realty, Inc.
Bought with:
Louis J Faery, 40FA1074378
HUNT Real Estate Corporation
Source: NYSAMLSs,MLS#: B1473212 Originating MLS: Buffalo
Originating MLS: Buffalo
Facts & features
Interior
Bedrooms & bathrooms
- Bedrooms: 4
- Bathrooms: 1
- Full bathrooms: 1
- Main level bathrooms: 1
Bedroom 1
- Level: Second
- Dimensions: 14 x 11
Bedroom 1
- Level: Second
- Dimensions: 14.00 x 11.00
Bedroom 2
- Level: Second
- Dimensions: 14 x 11
Bedroom 2
- Level: Second
- Dimensions: 14.00 x 11.00
Bedroom 3
- Level: Second
- Dimensions: 15 x 13
Bedroom 3
- Level: Second
- Dimensions: 15.00 x 13.00
Bedroom 4
- Level: Second
- Dimensions: 12 x 13
Bedroom 4
- Level: Second
- Dimensions: 12.00 x 13.00
Dining room
- Level: First
- Dimensions: 15 x 13
Dining room
- Level: First
- Dimensions: 15.00 x 13.00
Kitchen
- Level: First
- Dimensions: 21 x 13
Kitchen
- Level: First
- Dimensions: 21.00 x 13.00
Living room
- Level: First
- Dimensions: 13 x 12
Living room
- Level: First
- Dimensions: 13.00 x 12.00
Heating
- Oil, Electric, Forced Air
Cooling
- Window Unit(s)
Appliances
- Included: Appliances Negotiable, Dryer, Electric Oven, Electric Range, Electric Water Heater, Refrigerator, Washer
- Laundry: Main Level
Features
- Separate/Formal Dining Room, Eat-in Kitchen, Pantry
- Flooring: Hardwood, Varies, Vinyl
- Basement: Exterior Entry,Full,Walk-Up Access,Sump Pump
- Has fireplace: No
Interior area
- Total structure area: 1,568
- Total interior livable area: 1,568 sqft
Property
Parking
- Total spaces: 3
- Parking features: Detached, Electricity, Garage, Storage, Circular Driveway, Garage Door Opener
- Garage spaces: 3
Features
- Levels: Two
- Stories: 2
- Patio & porch: Open, Porch
- Exterior features: Blacktop Driveway
Lot
- Size: 2.85 Acres
- Dimensions: 306 x 469
- Features: Corner Lot, Rural Lot
Details
- Additional structures: Barn(s), Outbuilding
- Parcel number: 2942890650000001036001
- Special conditions: Standard
Construction
Type & style
- Home type: SingleFamily
- Architectural style: Farmhouse,Historic/Antique,Two Story
- Property subtype: Farm, Single Family Residence
Materials
- Vinyl Siding
- Foundation: Block, Stone
- Roof: Metal
Condition
- Resale
- Year built: 1900
Utilities & green energy
- Electric: Circuit Breakers
- Sewer: Septic Tank
- Water: Connected, Public
- Utilities for property: Water Connected
Community & neighborhood
Location
- Region: Wilson
Other
Other facts
- Listing terms: Cash,Conventional,FHA,VA Loan
Price history
| Date | Event | Price |
|---|---|---|
| 8/7/2023 | Sold | $237,000+26.4%$151/sqft |
Source: | ||
| 5/27/2023 | Pending sale | $187,500$120/sqft |
Source: | ||
| 5/24/2023 | Listed for sale | $187,500$120/sqft |
Source: | ||
Public tax history
| Year | Property taxes | Tax assessment |
|---|---|---|
| 2023 | -- | $93,700 |
| 2022 | -- | $93,700 |
| 2021 | -- | $93,700 |
Find assessor info on the county website
Neighborhood: 14172
Nearby schools
GreatSchools rating
- 7/10Thomas Marks Elementary SchoolGrades: PK-5Distance: 5.5 mi
- 7/10Wilson High SchoolGrades: 6-12Distance: 5.4 mi
Schools provided by the listing agent
- District: Wilson
Source: NYSAMLSs. This data may not be complete. We recommend contacting the local school district to confirm school assignments for this home.
