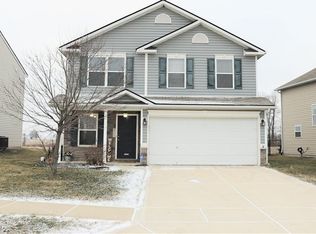Sold
$282,500
3768 Dusty Sands Rd, Whitestown, IN 46075
3beds
1,992sqft
Residential, Single Family Residence
Built in 2006
5,662.8 Square Feet Lot
$286,200 Zestimate®
$142/sqft
$2,134 Estimated rent
Home value
$286,200
$260,000 - $315,000
$2,134/mo
Zestimate® history
Loading...
Owner options
Explore your selling options
What's special
Charming 3-bedroom, 2-bath home in Whitestown with endless potential, set on a scenic pond lot. This property is a true fixer-upper, offering the opportunity to renovate and make it your own. The open layout provides a solid foundation, with a spacious primary suite and two additional bedrooms ready for updates. Outside, the backyard overlooks a peaceful pond, creating a tranquil setting once restored. A great chance for investors or homeowners looking to add value through renovation.
Zillow last checked: 8 hours ago
Listing updated: October 08, 2025 at 03:11pm
Listing Provided by:
Reuben Upadhyay 812-341-6609,
Better Homes and Gardens Real Estate Gold Key
Bought with:
Myrian Wiggins
Reid Properties LLC
Source: MIBOR as distributed by MLS GRID,MLS#: 22062726
Facts & features
Interior
Bedrooms & bathrooms
- Bedrooms: 3
- Bathrooms: 3
- Full bathrooms: 2
- 1/2 bathrooms: 1
- Main level bathrooms: 1
Primary bedroom
- Level: Upper
- Area: 244.44 Square Feet
- Dimensions: 16'8''x14'8''
Bedroom 2
- Level: Upper
- Area: 172.52 Square Feet
- Dimensions: 14'1''x12'3''
Bedroom 3
- Level: Upper
- Area: 187.71 Square Feet
- Dimensions: 14'2''x13'3''
Family room
- Features: Other
- Level: Main
- Area: 209.41 Square Feet
- Dimensions: 15'5''x13'7''
Kitchen
- Level: Main
- Area: 158.13 Square Feet
- Dimensions: 13'9''x11'6''
Living room
- Features: Other
- Level: Main
- Area: 344.36 Square Feet
- Dimensions: 13'5''x25'8''
Heating
- Heat Pump, Electric
Cooling
- Heat Pump
Appliances
- Included: Dishwasher, Dryer, Electric Water Heater, MicroHood, Microwave, Electric Oven, Refrigerator, Washer
- Laundry: Main Level
Features
- Double Vanity, Vaulted Ceiling(s), Ceiling Fan(s), High Speed Internet, Eat-in Kitchen, Walk-In Closet(s)
- Has basement: No
- Number of fireplaces: 1
- Fireplace features: Family Room, Wood Burning
Interior area
- Total structure area: 1,992
- Total interior livable area: 1,992 sqft
Property
Parking
- Total spaces: 2
- Parking features: Attached, Concrete
- Attached garage spaces: 2
- Details: Garage Parking Other(Keyless Entry)
Features
- Levels: Two
- Stories: 2
- Patio & porch: Patio
- Fencing: Fenced,Full
- Has view: Yes
- View description: Rural, Water
- Has water view: Yes
- Water view: Water
- Waterfront features: Pond
Lot
- Size: 5,662 sqft
- Features: Sidewalks, Street Lights, Trees-Small (Under 20 Ft)
Details
- Parcel number: 060819000005033019
- Horse amenities: None
Construction
Type & style
- Home type: SingleFamily
- Architectural style: Traditional
- Property subtype: Residential, Single Family Residence
Materials
- Vinyl With Stone, Stone
- Foundation: Slab
Condition
- New construction: No
- Year built: 2006
Details
- Builder name: Beazer
Utilities & green energy
- Water: Public
Community & neighborhood
Location
- Region: Whitestown
- Subdivision: Walker Farms
HOA & financial
HOA
- Has HOA: Yes
- HOA fee: $245 quarterly
- Amenities included: Pool
- Services included: Entrance Common, Maintenance, Nature Area, ParkPlayground, Management, Snow Removal
Price history
| Date | Event | Price |
|---|---|---|
| 10/3/2025 | Sold | $282,500-2.6%$142/sqft |
Source: | ||
| 9/18/2025 | Pending sale | $290,000$146/sqft |
Source: | ||
| 9/15/2025 | Listed for sale | $290,000-2.4%$146/sqft |
Source: | ||
| 9/2/2025 | Listing removed | -- |
Source: Owner Report a problem | ||
| 8/29/2025 | Pending sale | $297,000$149/sqft |
Source: Owner Report a problem | ||
Public tax history
| Year | Property taxes | Tax assessment |
|---|---|---|
| 2024 | $2,979 +6.9% | $253,200 -1.1% |
| 2023 | $2,788 +26.2% | $256,000 +12.2% |
| 2022 | $2,209 +3.9% | $228,200 +17.6% |
Find assessor info on the county website
Neighborhood: 46075
Nearby schools
GreatSchools rating
- 6/10Perry Worth Elementary SchoolGrades: K-5Distance: 2.3 mi
- 5/10Lebanon Middle SchoolGrades: 6-8Distance: 7.7 mi
- 9/10Lebanon Senior High SchoolGrades: 9-12Distance: 7.8 mi
Get a cash offer in 3 minutes
Find out how much your home could sell for in as little as 3 minutes with a no-obligation cash offer.
Estimated market value
$286,200
Get a cash offer in 3 minutes
Find out how much your home could sell for in as little as 3 minutes with a no-obligation cash offer.
Estimated market value
$286,200
