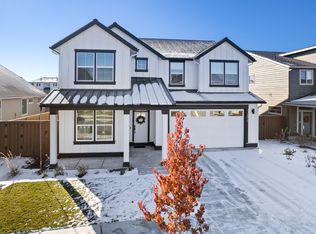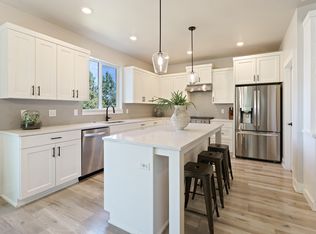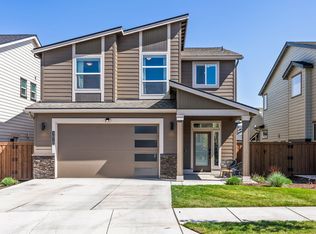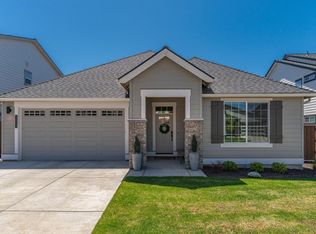Spacious Paisley cottage home with downstairs office built by award winning quality builder Pahlisch Homes. You will love the open concept kitchen/dining/great room, huge loft, Cozy gas fireplace and 8 foot sliding glass door leading out to side yard. Quality finishes include: 6 inch baseboards, tankless HWH, SS gas range/appiances, stylish wood cabinets, Quartz kitchen & bathroom counters, large kitchen bar, luxury vinyl plank flooring throughout main living/kitchen/dining/bathrooms, double wall construction for added insulation, gutters, insulated garage door, fenced side yard and much more! Homeowners and residents here will have access to a full spectrum of private recreational amenities including swimming pools, parks, green spaces, and paved paths by Summer 2023.
This property is off market, which means it's not currently listed for sale or rent on Zillow. This may be different from what's available on other websites or public sources.




