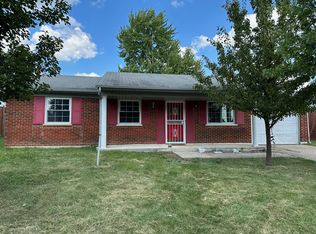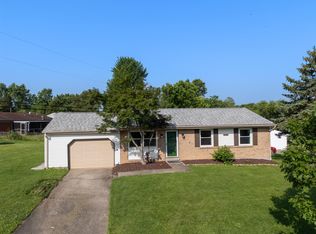Sold for $200,000 on 11/09/23
$200,000
3768 Autumn Rd, Elsmere, KY 41018
3beds
1,102sqft
Single Family Residence, Residential
Built in ----
7,405.2 Square Feet Lot
$221,600 Zestimate®
$181/sqft
$1,573 Estimated rent
Home value
$221,600
$211,000 - $233,000
$1,573/mo
Zestimate® history
Loading...
Owner options
Explore your selling options
What's special
No step ranch in FANTASTIC location! This 3 bedroom & 1 bath home has been tastefully updated and has a flat fenced in yard with newly screened in patio! Kitchen is equipped with all stainless steel appliances that are less than 5 years old. Enjoy cool fall nights with your fire pit! Dixie Heights Schools and only minutes to Crestview Hills Town Center!
Zillow last checked: 8 hours ago
Listing updated: December 30, 2024 at 01:35pm
Listed by:
Sarah Brooks 812-290-9048,
KW Seven Hills Realty,
Nicholas Rulli 859-750-7684,
KW Seven Hills Realty
Bought with:
The Platinum Partners Home & Prop
RE/MAX Victory + Affiliates
Source: NKMLS,MLS#: 617719
Facts & features
Interior
Bedrooms & bathrooms
- Bedrooms: 3
- Bathrooms: 1
- Full bathrooms: 1
Primary bedroom
- Features: Carpet Flooring, Ceiling Fan(s)
- Level: First
- Area: 125
- Dimensions: 12.5 x 10
Bedroom 2
- Features: Carpet Flooring
- Level: First
- Area: 99.19
- Dimensions: 10.9 x 9.1
Bedroom 3
- Features: Carpet Flooring
- Level: First
- Area: 95.92
- Dimensions: 10.9 x 8.8
Breakfast room
- Features: Tile Flooring
- Level: First
- Area: 86.03
- Dimensions: 12.1 x 7.11
Family room
- Features: Carpet Flooring
- Level: First
- Area: 134
- Dimensions: 10 x 13.4
Kitchen
- Features: Walk-Out Access, Wood Cabinets, Tile Flooring
- Level: First
- Area: 131.25
- Dimensions: 10.5 x 12.5
Living room
- Features: Carpet Flooring, Ceiling Fan(s)
- Level: First
- Area: 168
- Dimensions: 14 x 12
Heating
- Forced Air
Cooling
- Central Air
Appliances
- Included: Stainless Steel Appliance(s), Electric Cooktop, Electric Oven, Dishwasher, Disposal, Dryer, Microwave, Refrigerator, Washer
- Laundry: Electric Dryer Hookup, Main Level, Washer Hookup
Features
- Eat-in Kitchen, Ceiling Fan(s)
- Doors: Multi Panel Doors
- Windows: Vinyl Frames
Interior area
- Total structure area: 1,102
- Total interior livable area: 1,102 sqft
Property
Parking
- Total spaces: 1
- Parking features: Driveway, Garage Faces Front, On Street
- Garage spaces: 1
- Has uncovered spaces: Yes
Features
- Levels: One
- Stories: 1
- Patio & porch: Enclosed, Patio, Porch
- Exterior features: Fire Pit
- Fencing: Chain Link,Metal
Lot
- Size: 7,405 sqft
- Dimensions: 60 x 120
- Features: Cleared, Level
Details
- Parcel number: 0171002021.00
- Zoning description: Residential
Construction
Type & style
- Home type: SingleFamily
- Architectural style: Ranch
- Property subtype: Single Family Residence, Residential
Materials
- Brick, Vinyl Siding
- Foundation: Slab
- Roof: Shingle
Condition
- Existing Structure
- New construction: No
Utilities & green energy
- Sewer: Public Sewer
- Water: Public
- Utilities for property: Natural Gas Available, Water Available
Community & neighborhood
Location
- Region: Elsmere
Price history
| Date | Event | Price |
|---|---|---|
| 11/9/2023 | Sold | $200,000+8.1%$181/sqft |
Source: | ||
| 10/15/2023 | Pending sale | $185,000$168/sqft |
Source: | ||
| 10/12/2023 | Listed for sale | $185,000+60.9%$168/sqft |
Source: | ||
| 6/14/2019 | Sold | $115,000+4.5%$104/sqft |
Source: Public Record Report a problem | ||
| 3/26/2019 | Pending sale | $110,000$100/sqft |
Source: Keller Williams Realty Services #524717 Report a problem | ||
Public tax history
| Year | Property taxes | Tax assessment |
|---|---|---|
| 2022 | $1,486 -1.8% | $115,000 |
| 2021 | $1,513 -24% | $115,000 |
| 2020 | $1,989 | $115,000 +10% |
Find assessor info on the county website
Neighborhood: 41018
Nearby schools
GreatSchools rating
- 6/10James A Caywood Elementary SchoolGrades: PK-5Distance: 1.7 mi
- 6/10Turkey Foot Middle SchoolGrades: 6-8Distance: 1.9 mi
- 8/10Dixie Heights High SchoolGrades: 9-12Distance: 2.5 mi
Schools provided by the listing agent
- Elementary: JA Caywood Elementary
- Middle: Turkey Foot Middle School
- High: Dixie Heights High
Source: NKMLS. This data may not be complete. We recommend contacting the local school district to confirm school assignments for this home.

Get pre-qualified for a loan
At Zillow Home Loans, we can pre-qualify you in as little as 5 minutes with no impact to your credit score.An equal housing lender. NMLS #10287.

