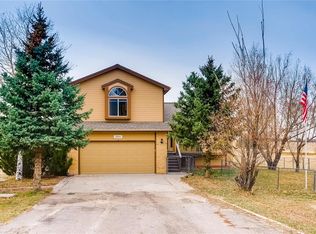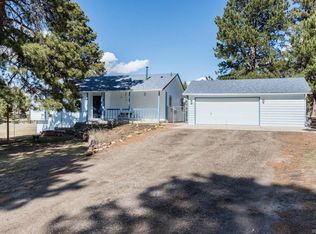Sold for $690,000 on 10/27/25
$690,000
37677 Sable Ridge Road, Elizabeth, CO 80107
3beds
2,017sqft
Single Family Residence
Built in 1992
3.29 Acres Lot
$686,200 Zestimate®
$342/sqft
$2,865 Estimated rent
Home value
$686,200
$590,000 - $796,000
$2,865/mo
Zestimate® history
Loading...
Owner options
Explore your selling options
What's special
Embrace Colorado Lifestyle on over 3 acres with Versatile Living Spaces! "Multi-Generational Living"
This property is all about room to live, work, and play! The massive 2,400 sq. ft. outbuilding has space for your RV, ATVs, Bikes, Workshop, or work from home, this space has you covered! But that’s not all—it also features over 800 sq. ft. living area, complete with appliances, a full bath, tankless water heater, and a 8x28 enclosed side patio where you can soak in the Mountain Views and Wildlife. Perfect for multi-generational living, guest quarters, or your own creative idea!
All of this sits on a beautiful 3+ acre treed corner lot in Sable Ridge, Elizabeth—the perfect mix of peaceful country living without being too far from town. The 2,000+ sq. ft. home is warm and inviting, featuring a bright, open living room with a cozy gas fireplace, three bedrooms, four baths, and an oversized three-car attached garage. The kitchen has built-in shelving, a gas cooktop, granite countertops, and a dining area that opens to an expansive deck—ideal for those Colorado evenings with friends and family. A finished basement with a half bath adds even more flexibility.
Energy saving solar panels on main home (paid off at closing) ~Asphalt circle driveway ~ RV pad & outlet on east side of home ~ Fully Fenced backyard off main home ~ Separate Fully Fenced Back area off other living quarters ~ Separate electric bill for outbuilding ~ Just off paved CR 21 ~ 40 Mins to Denver ~ No HOA
This property is built for adventure, comfort, and endless possibilities! This one feels like your forever home!
Zillow last checked: 8 hours ago
Listing updated: October 27, 2025 at 03:44pm
Listed by:
Tracy Carter 303-947-4669 tcarter@livsothebysrealty.com,
LIV Sotheby's International Realty
Bought with:
Tracy Carter, 100084558
LIV Sotheby's International Realty
Source: REcolorado,MLS#: 7464880
Facts & features
Interior
Bedrooms & bathrooms
- Bedrooms: 3
- Bathrooms: 4
- Full bathrooms: 1
- 3/4 bathrooms: 1
- 1/2 bathrooms: 2
- Main level bathrooms: 1
Bedroom
- Description: Ceiling Fan ~ Walk In Closet
- Level: Upper
Bedroom
- Description: Ceiling Fan ~ Walk In Closet
- Level: Upper
Bathroom
- Description: Main Floor
- Level: Main
Bathroom
- Description: Tub ~ Shower
- Level: Upper
Bathroom
- Description: Sink ~ Vanity ~ Mirror Located In Laundry Area
- Level: Basement
Other
- Description: Vanity With Sink And Mirror ~ Walk In Closet
- Level: Upper
Other
- Description: Privacy Door ~ Shower/ Sliding Door
- Level: Upper
Dining room
- Description: Patio Door Leads To Deck For Entertaining
- Level: Main
Family room
- Description: Pendant Lights ~ Nice Space With Enclosed Storage Room
- Level: Basement
Kitchen
- Description: Newer French Door Refrigerator ~ Gas Cooktop
- Level: Main
Laundry
- Description: Nice Corner Cabinets With Countertop
- Level: Basement
Living room
- Description: Gas Fireplace ~ Vaulted Ceiling
- Level: Main
Heating
- Forced Air, Natural Gas, Solar
Cooling
- Central Air
Appliances
- Included: Cooktop, Dishwasher, Disposal, Dryer, Microwave, Oven, Refrigerator, Washer
Features
- Built-in Features, Ceiling Fan(s), Granite Counters, High Ceilings, Laminate Counters, Pantry, Primary Suite, Radon Mitigation System, Smoke Free, Vaulted Ceiling(s), Walk-In Closet(s)
- Flooring: Carpet, Vinyl
- Windows: Double Pane Windows, Window Coverings
- Basement: Finished,Full
- Number of fireplaces: 1
- Fireplace features: Family Room, Gas
- Common walls with other units/homes: No Common Walls
Interior area
- Total structure area: 2,017
- Total interior livable area: 2,017 sqft
- Finished area above ground: 1,399
- Finished area below ground: 618
Property
Parking
- Total spaces: 6
- Parking features: Asphalt, Concrete, Exterior Access Door, Lighted, Oversized, Storage
- Attached garage spaces: 3
- Details: Off Street Spaces: 3
Features
- Levels: Two
- Stories: 2
- Patio & porch: Deck, Front Porch
- Exterior features: Fire Pit, Private Yard, Rain Gutters
- Fencing: Full
Lot
- Size: 3.29 Acres
- Features: Corner Lot, Level, Many Trees, Secluded, Sloped
Details
- Parcel number: R105629
- Zoning: PUD
- Special conditions: Standard
Construction
Type & style
- Home type: SingleFamily
- Architectural style: Traditional
- Property subtype: Single Family Residence
Materials
- Frame, Wood Siding
- Foundation: Concrete Perimeter
- Roof: Composition
Condition
- Year built: 1992
Utilities & green energy
- Electric: 220 Volts
- Water: Well
- Utilities for property: Electricity Connected, Natural Gas Available, Natural Gas Connected
Community & neighborhood
Security
- Security features: Carbon Monoxide Detector(s), Radon Detector, Smoke Detector(s)
Location
- Region: Elizabeth
- Subdivision: Sable Ridge F1
Other
Other facts
- Listing terms: Cash,Conventional,FHA,Other,VA Loan
- Ownership: Individual
- Road surface type: Dirt
Price history
| Date | Event | Price |
|---|---|---|
| 10/27/2025 | Sold | $690,000-6.1%$342/sqft |
Source: | ||
| 10/8/2025 | Pending sale | $735,000$364/sqft |
Source: | ||
| 9/11/2025 | Price change | $735,000-1.9%$364/sqft |
Source: | ||
| 6/27/2025 | Price change | $749,000-3.2%$371/sqft |
Source: | ||
| 5/28/2025 | Price change | $774,000-3.1%$384/sqft |
Source: | ||
Public tax history
| Year | Property taxes | Tax assessment |
|---|---|---|
| 2024 | $3,249 +12.9% | $42,920 |
| 2023 | $2,878 -2.4% | $42,920 +19.2% |
| 2022 | $2,949 | $36,010 -2.8% |
Find assessor info on the county website
Neighborhood: 80107
Nearby schools
GreatSchools rating
- 6/10Singing Hills Elementary SchoolGrades: K-5Distance: 4.9 mi
- 5/10Elizabeth Middle SchoolGrades: 6-8Distance: 4 mi
- 6/10Elizabeth High SchoolGrades: 9-12Distance: 3.7 mi
Schools provided by the listing agent
- Elementary: Singing Hills
- Middle: Elizabeth
- High: Elizabeth
- District: Elizabeth C-1
Source: REcolorado. This data may not be complete. We recommend contacting the local school district to confirm school assignments for this home.
Get a cash offer in 3 minutes
Find out how much your home could sell for in as little as 3 minutes with a no-obligation cash offer.
Estimated market value
$686,200
Get a cash offer in 3 minutes
Find out how much your home could sell for in as little as 3 minutes with a no-obligation cash offer.
Estimated market value
$686,200

