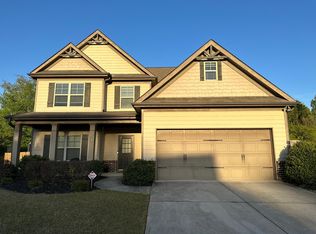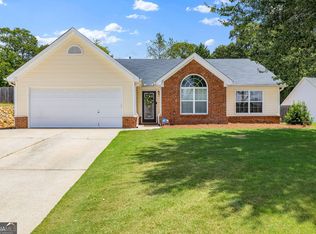BREATHTAKING MOUNTAIN VIEW & 1/2 ACRE LOT. THIS SPACIOUS OPEN PLAN HAS COVERED FRONT ENTRY & COVERED REAR PORCH. LARGE FAMILY ROOM W/ CORNER F/P, KITCHEN W/ STAINED CABINETS, GRANITE COUNTERTOPS, TILE BACKSPLASH, PANTRY, BREAKFAST BAR OPEN TO DINING AND FAMILY ROOM. MASTER SUITE ON MAIN, WALK-IN-CLOSET, DOUBLE VANITY MASTER BATH WITH GARDEN TUB & SEPARATE SHOWER. ADDITIONAL B/R AND FULL BTH ON MAIN LEVEL. UPSTAIRS 3RD B/R AND FULL BATH, HALLWAY WITH ENTRY TO ATTIC STORAGE AREA. ESTIMATED COMPLETION DEC 2014
This property is off market, which means it's not currently listed for sale or rent on Zillow. This may be different from what's available on other websites or public sources.


