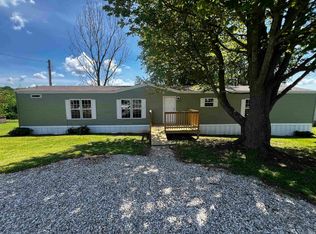Closed
$350,000
3767 S 1025th Rd E, Birdseye, IN 47513
4beds
2,340sqft
Single Family Residence
Built in 1973
8.27 Acres Lot
$356,300 Zestimate®
$--/sqft
$1,896 Estimated rent
Home value
$356,300
Estimated sales range
Not available
$1,896/mo
Zestimate® history
Loading...
Owner options
Explore your selling options
What's special
Home features 4 bedrooms, 2 bath and a finished walk-out basement with a 32 x 40 detached garage, 30 x 30 barn on 8.27 acres with a lake.
Zillow last checked: 8 hours ago
Listing updated: March 31, 2025 at 09:15am
Listed by:
Tama Stemle Cell:812-631-2782,
RE/MAX Local
Bought with:
Tama Stemle, RB15000763
RE/MAX Local
Source: IRMLS,MLS#: 202505776
Facts & features
Interior
Bedrooms & bathrooms
- Bedrooms: 4
- Bathrooms: 2
- Full bathrooms: 2
- Main level bedrooms: 3
Bedroom 1
- Level: Main
Bedroom 2
- Level: Main
Family room
- Level: Lower
- Area: 288
- Dimensions: 12 x 24
Kitchen
- Level: Basement
- Area: 154
- Dimensions: 11 x 14
Living room
- Level: Main
- Area: 220
- Dimensions: 11 x 20
Heating
- Natural Gas, Forced Air
Cooling
- Central Air
Appliances
- Included: Range/Oven Hook Up Elec, Dishwasher, Refrigerator, Electric Range, Electric Water Heater
Features
- Flooring: Carpet, Laminate, Tile
- Basement: Full,Walk-Out Access,Finished,Block
- Number of fireplaces: 1
- Fireplace features: Living Room, Gas Log
Interior area
- Total structure area: 2,340
- Total interior livable area: 2,340 sqft
- Finished area above ground: 1,170
- Finished area below ground: 1,170
Property
Parking
- Total spaces: 2
- Parking features: Attached
- Attached garage spaces: 2
Features
- Levels: One
- Stories: 1
- Patio & porch: Patio, Porch Covered
- Waterfront features: Lake, Walk to Lake Access
Lot
- Size: 8.27 Acres
- Features: Rolling Slope, 6-9.999, Pasture, Rural
Details
- Additional structures: Barn(s), Second Garage
- Parcel number: 190923300017.000014
Construction
Type & style
- Home type: SingleFamily
- Architectural style: Walkout Ranch
- Property subtype: Single Family Residence
Materials
- Brick
- Roof: Dimensional Shingles
Condition
- New construction: No
- Year built: 1973
Utilities & green energy
- Electric: Dubois REC
- Gas: Indiana Natural Gas
- Sewer: Public Sewer
- Water: Public, Dubois Water Utilities
Community & neighborhood
Location
- Region: Birdseye
- Subdivision: None
Other
Other facts
- Listing terms: Conventional
Price history
| Date | Event | Price |
|---|---|---|
| 3/31/2025 | Sold | $350,000 |
Source: | ||
| 2/25/2025 | Pending sale | $350,000 |
Source: | ||
| 2/25/2025 | Listed for sale | $350,000 |
Source: | ||
Public tax history
Tax history is unavailable.
Neighborhood: 47513
Nearby schools
GreatSchools rating
- 8/10Pine Ridge Elementary SchoolGrades: PK-4Distance: 3.9 mi
- 8/10Forest Park Jr-Sr High SchoolGrades: 7-12Distance: 10.4 mi
- 8/10Cedar Crest Intermediate SchoolGrades: 5-6Distance: 9.3 mi
Schools provided by the listing agent
- Elementary: Pine Ridge
- Middle: Cedar Crest
- High: Forest Park Jr/Sr
- District: Southeast Dubois County School Corp.
Source: IRMLS. This data may not be complete. We recommend contacting the local school district to confirm school assignments for this home.
Get pre-qualified for a loan
At Zillow Home Loans, we can pre-qualify you in as little as 5 minutes with no impact to your credit score.An equal housing lender. NMLS #10287.

