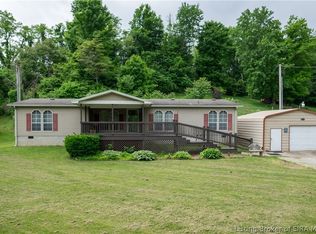You'll love calling this park like setting and super convenient location home! Featuring an easy flowing floorplan highlighted by a large living room with a wood burning fireplace and sliding rear glass doors that let in lots of light and open up the home even more. The Kitchen and dining room are right off the living room. The kitchen island provides the perfect spot for gatherings or just to enjoy your morning coffee, and all kitchen appliances stay. Also, don't miss the view and fresh air from the window above the kitchen sink. In the large Master Bedroom Suite, you'll have plenty of room to spread out and the Master bath will not disappoint with a luxurious tub to boast! A convenient laundry room and 2 more spacious bedrooms make this home very comfortable. The 30x25 garage has electric and room for all your projects! Outdoors you'll enjoy a grand covered front deck and a back deck as well. The flat front yard is the perfect place to play! Listing agent is related to seller.
This property is off market, which means it's not currently listed for sale or rent on Zillow. This may be different from what's available on other websites or public sources.
