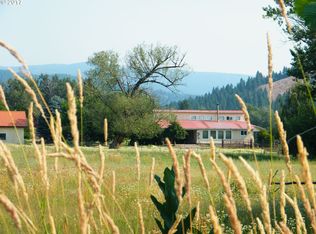Sold
$387,000
37667 Boulder Flat Ln, Halfway, OR 97834
3beds
1,440sqft
Residential, Single Family Residence
Built in 2000
5.66 Acres Lot
$432,600 Zestimate®
$269/sqft
$1,823 Estimated rent
Home value
$432,600
$394,000 - $472,000
$1,823/mo
Zestimate® history
Loading...
Owner options
Explore your selling options
What's special
Custom built 1440sf home with 3bds/2baths on 5.66 acres. Designed with natural elements such as granite, tile, stones and Australian Cherry hardwood floors. Primary bedroom has it's own deck and soaking tub or enjoy and relax out under the stars in the built in hot tub surrounded by a large deck. The covered decking on three sides of the home and the deck right out of the living room provide ample space for outdoor living. The property has water rights, a 20 GPM well drilled in 2021, 2 older barns, a carport/machine shed and is fenced. This home has a cabin feel and is located only 3 miles from Halfway providing most all amenities. Located in the Hells Canyon recreational area, minutes from the Oxbow and Hells Canyon reservoirs and has everything the outdoor enthusiast could ask for.
Zillow last checked: 8 hours ago
Listing updated: November 07, 2024 at 11:28am
Listed by:
Debra Saylor 541-540-3063,
Richland and Halfway Real Estate
Bought with:
Judy Price-Kirk, 960500133
Elite Realty Group
Source: RMLS (OR),MLS#: 24689770
Facts & features
Interior
Bedrooms & bathrooms
- Bedrooms: 3
- Bathrooms: 2
- Full bathrooms: 2
- Main level bathrooms: 1
Primary bedroom
- Features: Ceiling Fan, Deck, French Doors, Bathtub
- Level: Upper
- Area: 224
- Dimensions: 14 x 16
Bedroom 2
- Level: Main
- Area: 154
- Dimensions: 11 x 14
Bedroom 3
- Level: Main
- Area: 110
- Dimensions: 10 x 11
Kitchen
- Features: Dishwasher, Eat Bar, Eating Area, Free Standing Range, Free Standing Refrigerator, Granite, Vaulted Ceiling, Wood Floors
- Level: Main
- Area: 180
- Width: 20
Living room
- Features: Ceiling Fan, Deck, French Doors, Vaulted Ceiling
- Level: Main
- Area: 238
- Dimensions: 14 x 17
Heating
- Forced Air, Wood Stove
Cooling
- Central Air, Heat Pump
Appliances
- Included: Dishwasher, Free-Standing Range, Free-Standing Refrigerator, Stainless Steel Appliance(s), Washer/Dryer, Electric Water Heater
- Laundry: Laundry Room
Features
- Ceiling Fan(s), Granite, High Speed Internet, Eat Bar, Eat-in Kitchen, Vaulted Ceiling(s), Bathtub, Kitchen Island
- Flooring: Wood
- Doors: French Doors
- Windows: Double Pane Windows, Vinyl Frames
- Basement: Crawl Space
- Number of fireplaces: 1
- Fireplace features: Wood Burning
Interior area
- Total structure area: 1,440
- Total interior livable area: 1,440 sqft
Property
Parking
- Parking features: Carport, Driveway, RV Access/Parking
- Has carport: Yes
- Has uncovered spaces: Yes
Accessibility
- Accessibility features: Accessible Entrance, Accessibility
Features
- Stories: 2
- Patio & porch: Covered Deck, Deck
- Exterior features: Raised Beds
- Has spa: Yes
- Spa features: Builtin Hot Tub
- Fencing: Fenced
- Has view: Yes
- View description: Mountain(s), Territorial
Lot
- Size: 5.66 Acres
- Features: Level, Sprinkler, Acres 5 to 7
Details
- Additional structures: Barn, RVParking
- Parcel number: 13204
- Zoning: EFU
Construction
Type & style
- Home type: SingleFamily
- Architectural style: Chalet
- Property subtype: Residential, Single Family Residence
Materials
- Log, Wood Siding
- Foundation: Concrete Perimeter, Pillar/Post/Pier, Stem Wall
- Roof: Metal
Condition
- Approximately
- New construction: No
- Year built: 2000
Utilities & green energy
- Gas: Propane
- Sewer: Septic Tank, Standard Septic
- Water: Private, Well
Community & neighborhood
Location
- Region: Halfway
Other
Other facts
- Listing terms: Cash,Conventional,FHA
- Road surface type: Gravel
Price history
| Date | Event | Price |
|---|---|---|
| 11/6/2024 | Sold | $387,000-3%$269/sqft |
Source: | ||
| 10/23/2024 | Pending sale | $399,000$277/sqft |
Source: | ||
| 9/30/2024 | Listed for sale | $399,000+24.7%$277/sqft |
Source: | ||
| 9/12/2018 | Sold | $320,000-3%$222/sqft |
Source: | ||
| 8/1/2018 | Pending sale | $330,000$229/sqft |
Source: Richland and Halfway Real Estate #18418332 | ||
Public tax history
| Year | Property taxes | Tax assessment |
|---|---|---|
| 2025 | $2,172 +3.4% | $177,581 +2.9% |
| 2024 | $2,099 +3.3% | $172,533 +2.9% |
| 2023 | $2,033 +1.6% | $167,633 +2.9% |
Find assessor info on the county website
Neighborhood: 97834
Nearby schools
GreatSchools rating
- 5/10Pine Eagle Charter SchoolGrades: K-12Distance: 2.7 mi
Schools provided by the listing agent
- Elementary: Pine Eagle
- Middle: Pine Eagle
- High: Pine Eagle
Source: RMLS (OR). This data may not be complete. We recommend contacting the local school district to confirm school assignments for this home.

Get pre-qualified for a loan
At Zillow Home Loans, we can pre-qualify you in as little as 5 minutes with no impact to your credit score.An equal housing lender. NMLS #10287.
