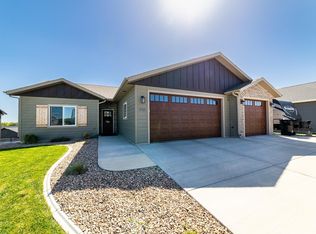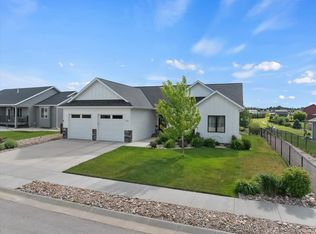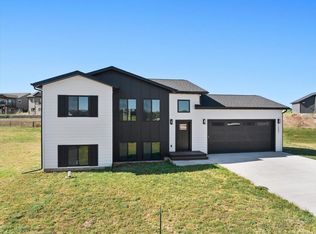Sold for $685,000
$685,000
3766 W Beartooth Loop, Spearfish, SD 57783
6beds
3,180sqft
Site Built
Built in 2021
0.31 Acres Lot
$689,500 Zestimate®
$215/sqft
$3,648 Estimated rent
Home value
$689,500
Estimated sales range
Not available
$3,648/mo
Zestimate® history
Loading...
Owner options
Explore your selling options
What's special
Take a look at this charming home located in the Reserve on Higgins Creek that is a haven of comfort and style, designed to seamlessly blend indoor and outdoor living with the warmth of a welcoming home! Just minutes away from downtown Spearfish, bike path throughout the town and many other attractions/activities. Easy flow and open concept styled with fresh designer details. The kitchen offers a plentiful amount of cabinetry, pantry for all your storage needs, large island, quartz countertops and stainless steel appliances. Right off of the kitchen you will find a desirable sized dining and living area with an abundance of natural light. The main level also overs a spacious primary suite including a walk-in tile shower, spacious walk-in closet, two bedrooms, a full bathroom and laundry room. The lower level offers a walk out basement design bringing in plenty of extra natural light, an extra large family room, 3 bedrooms, a full bathroom. The utility room is extra large and offers more room for storage. Don't miss your chance to take a look at this gorgeous property! Property presented by Britney Routh with RE/MAX In The Hills (605) 641-2447.
Zillow last checked: 8 hours ago
Listing updated: June 11, 2024 at 08:27am
Listed by:
Britney Routh,
RE/MAX In The Hills
Bought with:
Michael S Percevich
Real Properties of Lead - Deadwood
Source: Mount Rushmore Area AOR,MLS#: 79210
Facts & features
Interior
Bedrooms & bathrooms
- Bedrooms: 6
- Bathrooms: 3
- Full bathrooms: 3
- Main level bathrooms: 2
- Main level bedrooms: 3
Primary bedroom
- Level: Main
- Area: 182
- Dimensions: 14 x 13
Bedroom 2
- Level: Main
- Area: 132
- Dimensions: 12 x 11
Bedroom 3
- Level: Main
- Area: 120
- Dimensions: 12 x 10
Bedroom 4
- Level: Basement
- Area: 156
- Dimensions: 13 x 12
Dining room
- Level: Main
- Area: 121
- Dimensions: 11 x 11
Kitchen
- Level: Main
- Dimensions: 10 x 12
Living room
- Level: Main
- Area: 272
- Dimensions: 17 x 16
Heating
- Natural Gas
Cooling
- Refrig. C/Air
Appliances
- Included: Dishwasher, Disposal, Refrigerator, Gas Range Oven, Microwave
- Laundry: Main Level
Features
- Vaulted Ceiling(s), Walk-In Closet(s), Ceiling Fan(s)
- Flooring: Carpet, Tile, Vinyl
- Windows: Vinyl
- Basement: Full,Walk-Out Access
- Has fireplace: No
Interior area
- Total structure area: 3,180
- Total interior livable area: 3,180 sqft
Property
Parking
- Total spaces: 3
- Parking features: Three Car, Attached, Garage Door Opener
- Attached garage spaces: 3
Features
- Patio & porch: Porch Covered, Covered Deck
- Fencing: Fence Metal
Lot
- Size: 0.31 Acres
- Features: Lawn, Rock, Trees
Construction
Type & style
- Home type: SingleFamily
- Architectural style: Ranch
- Property subtype: Site Built
Materials
- Frame
- Roof: Composition
Condition
- Year built: 2021
Community & neighborhood
Security
- Security features: Smoke Detector(s)
Location
- Region: Spearfish
- Subdivision: The Reserve On Higgins Creek
Other
Other facts
- Listing terms: Cash,New Loan
- Road surface type: Paved
Price history
| Date | Event | Price |
|---|---|---|
| 6/7/2024 | Sold | $685,000-0.6%$215/sqft |
Source: | ||
| 4/22/2024 | Contingent | $689,000$217/sqft |
Source: | ||
| 4/10/2024 | Price change | $689,000-1.4%$217/sqft |
Source: | ||
| 2/27/2024 | Listed for sale | $699,000+45.7%$220/sqft |
Source: | ||
| 12/8/2021 | Sold | $479,900$151/sqft |
Source: | ||
Public tax history
Tax history is unavailable.
Neighborhood: 57783
Nearby schools
GreatSchools rating
- 8/10Creekside Elementary - 07Grades: 3-5Distance: 1.7 mi
- 6/10Spearfish Middle School - 05Grades: 6-8Distance: 2.1 mi
- 5/10Spearfish High School - 01Grades: 9-12Distance: 2 mi

Get pre-qualified for a loan
At Zillow Home Loans, we can pre-qualify you in as little as 5 minutes with no impact to your credit score.An equal housing lender. NMLS #10287.


