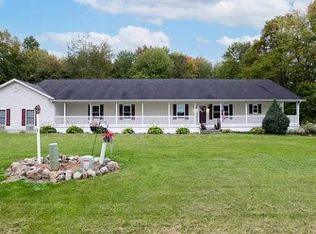Sold
$245,000
3766 Van Horn Rd, Jackson, MI 49201
3beds
1,378sqft
Single Family Residence
Built in 1979
0.47 Acres Lot
$251,000 Zestimate®
$178/sqft
$1,803 Estimated rent
Home value
$251,000
$213,000 - $296,000
$1,803/mo
Zestimate® history
Loading...
Owner options
Explore your selling options
What's special
Move-in ready 2-story home in Northwest Schools offering 3 bedrooms, 1.5 baths, and a cozy layout perfect for everyday living. Enjoy the inviting kitchen and dining area, a comfortable living room & main level 1/2 bath just off the garage. The primary suite features a walk-in closet and full bath. The unfinished basement provides a blank canvas ready for your finishing touches. Recent updates include newer windows, fresh paint, and a newer furnace and A/C. Enjoy the a peaceful lot with views of open fields and frequent wildlife visitors off the large back yard. This home includes a 2-car attached garage, shed and a patio. Close to schools, restaurants, and the highway, this is country living with with convenient access to everything you need.
Zillow last checked: 8 hours ago
Listing updated: May 23, 2025 at 05:47am
Listed by:
SHERRY HOOD 517-936-9719,
HOWARD HANNA REAL ESTATE SERVI
Bought with:
Jessica N Villarreal, 6501386386
Five Star Real Estate-Jackson
Source: MichRIC,MLS#: 25017389
Facts & features
Interior
Bedrooms & bathrooms
- Bedrooms: 3
- Bathrooms: 2
- Full bathrooms: 1
- 1/2 bathrooms: 1
Primary bedroom
- Level: Upper
- Area: 154
- Dimensions: 11.00 x 14.00
Bedroom 2
- Level: Upper
- Area: 121
- Dimensions: 11.00 x 11.00
Bedroom 3
- Level: Upper
- Area: 110
- Dimensions: 10.00 x 11.00
Primary bathroom
- Level: Upper
- Area: 55
- Dimensions: 5.00 x 11.00
Dining room
- Level: Main
- Area: 120
- Dimensions: 10.00 x 12.00
Kitchen
- Level: Main
- Area: 81
- Dimensions: 9.00 x 9.00
Living room
- Level: Main
- Area: 216
- Dimensions: 12.00 x 18.00
Heating
- Forced Air
Cooling
- Central Air
Appliances
- Included: Dishwasher, Disposal, Dryer, Range, Refrigerator, Washer, Water Softener Owned
- Laundry: Electric Dryer Hookup, In Basement
Features
- Ceiling Fan(s), Pantry
- Flooring: Carpet, Laminate, Linoleum
- Windows: Screens, Insulated Windows, Window Treatments
- Basement: Full
- Has fireplace: No
Interior area
- Total structure area: 1,378
- Total interior livable area: 1,378 sqft
- Finished area below ground: 0
Property
Parking
- Total spaces: 2
- Parking features: Garage Faces Front, Attached, Garage Door Opener
- Garage spaces: 2
Features
- Stories: 2
Lot
- Size: 0.47 Acres
- Dimensions: 100 x 203
- Features: Shrubs/Hedges
Details
- Additional structures: Shed(s)
- Parcel number: 000080515100801
- Zoning description: Res
Construction
Type & style
- Home type: SingleFamily
- Architectural style: Traditional
- Property subtype: Single Family Residence
Materials
- Vinyl Siding
- Roof: Asphalt
Condition
- New construction: No
- Year built: 1979
Utilities & green energy
- Water: Well
- Utilities for property: Natural Gas Connected
Community & neighborhood
Location
- Region: Jackson
Other
Other facts
- Listing terms: Cash,FHA,VA Loan,Conventional
- Road surface type: Paved
Price history
| Date | Event | Price |
|---|---|---|
| 5/22/2025 | Sold | $245,000+3.4%$178/sqft |
Source: | ||
| 4/30/2025 | Contingent | $237,000$172/sqft |
Source: | ||
| 4/24/2025 | Listed for sale | $237,000$172/sqft |
Source: | ||
Public tax history
| Year | Property taxes | Tax assessment |
|---|---|---|
| 2025 | -- | $92,700 +0.4% |
| 2024 | -- | $92,300 +42.7% |
| 2021 | $1,816 +12% | $64,700 +4.5% |
Find assessor info on the county website
Neighborhood: 49201
Nearby schools
GreatSchools rating
- 4/10Northwest Elementary SchoolGrades: 3-5Distance: 3.2 mi
- 4/10R.W. Kidder Middle SchoolGrades: 6-8Distance: 0.3 mi
- 6/10Northwest High SchoolGrades: 9-12Distance: 0.4 mi
Get pre-qualified for a loan
At Zillow Home Loans, we can pre-qualify you in as little as 5 minutes with no impact to your credit score.An equal housing lender. NMLS #10287.
