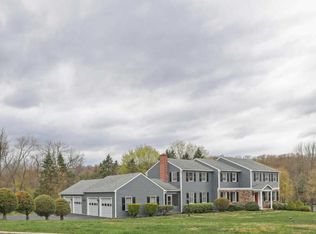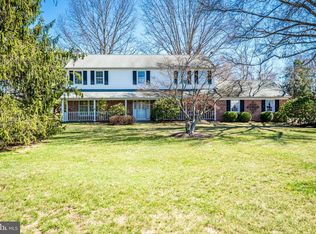Sold for $805,766
$805,766
3766 Robin Rd, Furlong, PA 18925
4beds
2,645sqft
Single Family Residence
Built in 1968
1.29 Acres Lot
$920,500 Zestimate®
$305/sqft
$4,167 Estimated rent
Home value
$920,500
$865,000 - $994,000
$4,167/mo
Zestimate® history
Loading...
Owner options
Explore your selling options
What's special
What a thrill to see!!! The "WOW" factor around every corner! Homes like this 1.5 story mid-century modern home are unique in the Central Bucks area. This home is a must see experience. It offers a unique and flexible floor plan that can and will meet the needs of a variety of different buyers! What it looks like from the outside is NOT what you will expect to see when you go inside! Gleaming hardwood floors, formal Dining Room, spacious Living Room, main floor Office with built-ins. The eat-in granite Kitchen is bright and functional and offers views to the Family Room, the Dining Room and out the wall of windows overlooking the deck/patio and rear yard! Take a step down into the Family Room that will make you immediately feel "I want to spend all my time here with friends and family for holidays and family gatherings around the fireplace!" The custom woodwork and storage with live edge bar top will make you swoon! Convenient slider to the deck and rear yard. Wow...so fabulous. Upstairs you will find 3 spacious bedrooms and 2 fabulous updated Baths. If a main floor Primary Bedroom is on your wish list, there is an opportunity to create a main floor suite with a little creative thinking! Lower level offers a spacious game room with gas fireplace, sliders to patio and custom dry bar with storage. Entry to laundry room with custom built-in storage, sink, washer, dryer and 2nd refrigerator! Bedroom 4 is located on the lower level with ample storage and access to full bath...think potential in-law suite! Lovely gardens surround the yard, the patio, the deck ...yet there is plenty of privacy and space out back! AND...out back you will find another very special and unique feature to this fabulous property....an amazing detached Workshop with charming front porch and office space! This is a must see! 2 car garage is over-sized and offers great storage, but if you need more, there is a shed in the rear yard! 1.28 acres! Don't miss the opportunity to see this fabulous home in the Central Bucks School District...close to downtown Doylestown, close to schools, close to major roadways and shopping. Showings start on Sunday September 17th. Welcome Home...Welcome to 3766 Robin Road!
Zillow last checked: 8 hours ago
Listing updated: October 23, 2023 at 03:25am
Listed by:
Heather Walton 215-348-8111,
Class-Harlan Real Estate, LLC
Bought with:
Stephanie MacDonald, RS293086
Compass RE
Source: Bright MLS,MLS#: PABU2056660
Facts & features
Interior
Bedrooms & bathrooms
- Bedrooms: 4
- Bathrooms: 4
- Full bathrooms: 3
- 1/2 bathrooms: 1
- Main level bathrooms: 1
Basement
- Area: 0
Heating
- Hot Water, Oil
Cooling
- Central Air, Electric
Appliances
- Included: Dishwasher, Dryer, Microwave, Self Cleaning Oven, Refrigerator, Washer, Water Heater
- Laundry: Lower Level, Laundry Room
Features
- Breakfast Area, Built-in Features, Ceiling Fan(s), Family Room Off Kitchen, Formal/Separate Dining Room, Kitchen - Table Space, Primary Bath(s), Recessed Lighting, Bathroom - Stall Shower, Bathroom - Tub Shower, Upgraded Countertops, Wainscotting, Walk-In Closet(s), Bar
- Flooring: Carpet, Wood
- Doors: Sliding Glass, Insulated
- Windows: Window Treatments
- Has basement: No
- Number of fireplaces: 2
Interior area
- Total structure area: 2,645
- Total interior livable area: 2,645 sqft
- Finished area above ground: 2,645
- Finished area below ground: 0
Property
Parking
- Total spaces: 8
- Parking features: Storage, Garage Faces Front, Garage Door Opener, Inside Entrance, Oversized, Asphalt, Attached, Driveway
- Attached garage spaces: 2
- Uncovered spaces: 6
Accessibility
- Accessibility features: None
Features
- Levels: One and One Half
- Stories: 1
- Patio & porch: Deck, Patio, Porch
- Exterior features: Lighting
- Pool features: None
Lot
- Size: 1.29 Acres
- Dimensions: 168.00 x 334.00
- Features: Front Yard, Rear Yard, SideYard(s)
Details
- Additional structures: Above Grade, Below Grade, Outbuilding
- Parcel number: 06008076010
- Zoning: R1
- Special conditions: Standard
Construction
Type & style
- Home type: SingleFamily
- Architectural style: Other,Mid-Century Modern
- Property subtype: Single Family Residence
Materials
- Frame, Aluminum Siding, Stone
- Foundation: Block
- Roof: Asphalt
Condition
- Excellent
- New construction: No
- Year built: 1968
Utilities & green energy
- Sewer: On Site Septic
- Water: Private
Community & neighborhood
Location
- Region: Furlong
- Subdivision: Springdale
- Municipality: BUCKINGHAM TWP
Other
Other facts
- Listing agreement: Exclusive Right To Sell
- Ownership: Fee Simple
Price history
| Date | Event | Price |
|---|---|---|
| 10/23/2023 | Sold | $805,766+7.4%$305/sqft |
Source: | ||
| 9/22/2023 | Pending sale | $750,000$284/sqft |
Source: | ||
| 9/17/2023 | Listed for sale | $750,000$284/sqft |
Source: | ||
Public tax history
| Year | Property taxes | Tax assessment |
|---|---|---|
| 2025 | $8,700 +0.4% | $51,020 |
| 2024 | $8,662 +7.9% | $51,020 |
| 2023 | $8,025 +1.2% | $51,020 |
Find assessor info on the county website
Neighborhood: 18925
Nearby schools
GreatSchools rating
- 7/10Buckingham El SchoolGrades: K-6Distance: 1.7 mi
- 9/10Holicong Middle SchoolGrades: 7-9Distance: 2.7 mi
- 10/10Central Bucks High School-EastGrades: 10-12Distance: 2.6 mi
Schools provided by the listing agent
- Elementary: Buckingham
- Middle: Holicong
- High: Central Bucks High School East
- District: Central Bucks
Source: Bright MLS. This data may not be complete. We recommend contacting the local school district to confirm school assignments for this home.
Get a cash offer in 3 minutes
Find out how much your home could sell for in as little as 3 minutes with a no-obligation cash offer.
Estimated market value$920,500
Get a cash offer in 3 minutes
Find out how much your home could sell for in as little as 3 minutes with a no-obligation cash offer.
Estimated market value
$920,500

