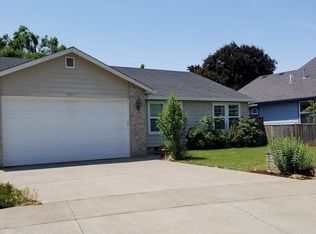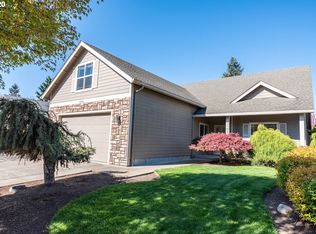Fantastic 4-bedroom, 2-bath home featuring dual living spaces, a large eat-in kitchen and much more. Living room off of your formal entry w/ high ceilings. Formal dining. Large kitchen opens to great room concept family room with skylight, vaulted ceilings and slider to covered patio. Master with en suite bath and vaulted ceilings. High ceilings, coved and vaulted, curved doorways and thoughtful details throughout. Covered patio for outdoor entertaining and RV parking complete this forever home.
This property is off market, which means it's not currently listed for sale or rent on Zillow. This may be different from what's available on other websites or public sources.


