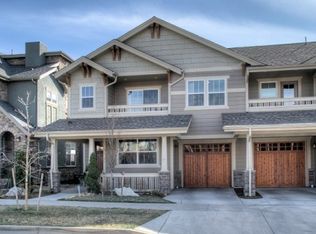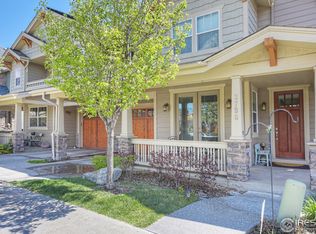Sold for $990,000 on 12/30/25
$990,000
3766 Ridgeway St, Boulder, CO 80301
4beds
3,816sqft
Attached Dwelling, 1/2 Duplex
Built in 2008
6,322 Square Feet Lot
$989,900 Zestimate®
$259/sqft
$4,465 Estimated rent
Home value
$989,900
$940,000 - $1.05M
$4,465/mo
Zestimate® history
Loading...
Owner options
Explore your selling options
What's special
AMAZING OPPORTUNITY - PRICED TO SELL! Discover unbeatable value in the highly sought-after Northfield Commons neighborhood. This is the best-priced home in North Boulder based on square footage, offering exceptional space, quality, and lifestyle at a price point you won't find anywhere else in the community. This stylish and spacious 4-bedroom, 4-bath residence offers the perfect blend of comfort, functionality, and modern design. With four outdoor living spaces-including east- and west-facing patios, a generous backyard patio, and a rare oversized rooftop deck-you'll enjoy stunning sunrise and sunset views in every season. Backing to Pleasantview Soccer Fields, the home feels open and peaceful, with the privacy and scale of a single-family residence. The professionally maintained front landscaping and welcoming patio lead into a flexible layout designed for today's lifestyle. A private, main-floor office with a separate entry is ideal for remote work. Inside, the open-concept main level connects the gourmet kitchen, dining, and living areas-perfect for everyday living and entertaining alike.Upstairs, the serene primary suite features its own deck, a luxurious soaking tub, and a large walk-in closet. The third-floor bonus room makes an ideal media lounge or second office and opens to one of the largest rooftop decks in the neighborhood-perfect for relaxing or entertaining under the stars. The finished basement offers even more versatility, with space for a home gym, playroom, or additional living area. With a new roof and siding completed in 2021, this home has been meticulously maintained and is truly move-in ready. Just blocks from shopping, dining, and neighborhood trails, and with quick access to bike paths, parks, and schools-this is Boulder living at its best. Don't miss the opportunity to own one of the best values in Northfield Commons!
Zillow last checked: 8 hours ago
Listing updated: December 30, 2025 at 03:50pm
Listed by:
Kim Payes 720-839-1038,
The Agency - Boulder
Bought with:
Cari Higgins
Compass - Boulder
Source: IRES,MLS#: 1018842
Facts & features
Interior
Bedrooms & bathrooms
- Bedrooms: 4
- Bathrooms: 4
- Full bathrooms: 3
- 1/2 bathrooms: 1
Primary bedroom
- Area: 270
- Dimensions: 18 x 15
Bedroom 2
- Area: 132
- Dimensions: 12 x 11
Bedroom 3
- Area: 225
- Dimensions: 15 x 15
Bedroom 4
- Area: 225
- Dimensions: 15 x 15
Dining room
- Area: 110
- Dimensions: 11 x 10
Family room
- Area: 368
- Dimensions: 23 x 16
Kitchen
- Area: 204
- Dimensions: 17 x 12
Living room
- Area: 289
- Dimensions: 17 x 17
Heating
- Forced Air
Cooling
- Central Air
Appliances
- Included: Gas Range/Oven, Dishwasher, Refrigerator, Washer, Dryer, Microwave
- Laundry: Washer/Dryer Hookups
Features
- Study Area, High Speed Internet, Separate Dining Room, Open Floorplan, Walk-In Closet(s), Loft, Wet Bar, Kitchen Island, Open Floor Plan, Walk-in Closet
- Flooring: Wood, Wood Floors
- Windows: Window Coverings
- Basement: Full
- Has fireplace: Yes
- Fireplace features: Gas, Living Room
- Common walls with other units/homes: End Unit
Interior area
- Total structure area: 3,816
- Total interior livable area: 3,816 sqft
- Finished area above ground: 2,667
- Finished area below ground: 1,149
Property
Parking
- Total spaces: 2
- Parking features: Garage Door Opener, Tandem
- Attached garage spaces: 2
- Details: Garage Type: Attached
Accessibility
- Accessibility features: Level Lot
Features
- Levels: Three Or More
- Stories: 3
- Patio & porch: Patio, Deck
- Exterior features: Balcony
- Fencing: Fenced,Wood
- Has view: Yes
- View description: Mountain(s), Hills, Plains View
Lot
- Size: 6,322 sqft
- Features: Curbs, Gutters, Sidewalks, Level
Details
- Parcel number: R0515951
- Zoning: RMX-2
- Special conditions: Private Owner
Construction
Type & style
- Home type: SingleFamily
- Architectural style: Contemporary/Modern
- Property subtype: Attached Dwelling, 1/2 Duplex
- Attached to another structure: Yes
Materials
- Wood/Frame, Stone, Stucco
- Roof: Composition
Condition
- Not New, Previously Owned
- New construction: No
- Year built: 2008
Utilities & green energy
- Electric: Electric, Xcel
- Gas: Natural Gas, Xcel
- Sewer: City Sewer
- Water: City Water, City of Boulder
- Utilities for property: Natural Gas Available, Electricity Available, Trash: Western Disposal
Community & neighborhood
Community
- Community features: Park
Location
- Region: Boulder
- Subdivision: Northfield Commons Duplex Condos
HOA & financial
HOA
- Has HOA: Yes
- HOA fee: $676 monthly
- Services included: Common Amenities, Trash, Snow Removal, Maintenance Grounds, Management, Maintenance Structure, Water/Sewer
Other
Other facts
- Listing terms: Cash,Conventional
- Road surface type: Paved, Asphalt
Price history
| Date | Event | Price |
|---|---|---|
| 12/30/2025 | Sold | $990,000-5.7%$259/sqft |
Source: | ||
| 11/18/2025 | Pending sale | $1,050,000$275/sqft |
Source: | ||
| 9/11/2025 | Price change | $1,050,000-4.5%$275/sqft |
Source: | ||
| 5/5/2025 | Price change | $1,100,000-6.4%$288/sqft |
Source: | ||
| 4/12/2025 | Price change | $1,175,000-1.7%$308/sqft |
Source: | ||
Public tax history
| Year | Property taxes | Tax assessment |
|---|---|---|
| 2025 | $7,975 +1.8% | $90,200 -4.5% |
| 2024 | $7,836 +50.8% | $94,426 -1% |
| 2023 | $5,197 +4.9% | $95,342 +70.4% |
Find assessor info on the county website
Neighborhood: 80301
Nearby schools
GreatSchools rating
- 7/10Crest View Elementary SchoolGrades: K-5Distance: 1.5 mi
- 7/10Centennial Middle SchoolGrades: 6-8Distance: 1 mi
- 10/10Boulder High SchoolGrades: 9-12Distance: 2.4 mi
Schools provided by the listing agent
- Elementary: Crest View
- Middle: Centennial
- High: Boulder
Source: IRES. This data may not be complete. We recommend contacting the local school district to confirm school assignments for this home.
Get a cash offer in 3 minutes
Find out how much your home could sell for in as little as 3 minutes with a no-obligation cash offer.
Estimated market value
$989,900
Get a cash offer in 3 minutes
Find out how much your home could sell for in as little as 3 minutes with a no-obligation cash offer.
Estimated market value
$989,900

