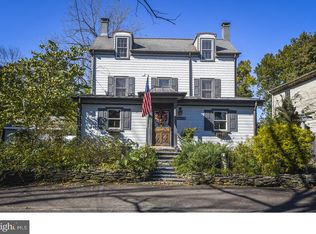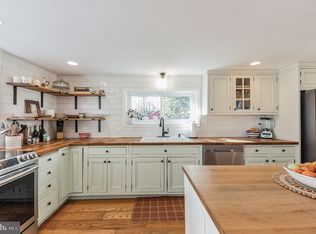Sold for $549,900
$549,900
3766 Lower Mountain Rd, Furlong, PA 18925
3beds
2,123sqft
Single Family Residence
Built in 1880
0.3 Acres Lot
$634,200 Zestimate®
$259/sqft
$3,072 Estimated rent
Home value
$634,200
$602,000 - $672,000
$3,072/mo
Zestimate® history
Loading...
Owner options
Explore your selling options
What's special
Located in the quaint village of Forest Grove and in the Central Bucks School District, this gorgeous home has been well maintained and tastefully updated inside and out. The exterior landscape includes mature trees, manicured gardens, and a rear deck overlooking a tranquil rear yard. Extensive remodeling blends the quality construction and millwork of the past with today’s desired living standards. As you move throughout the home you will notice an abundance of natural light that warms and brightens the interior space. The first floor features a gorgeous kitchen with stainless appliances, granite counters, beautiful cabinetry, and a breakfast bar that provides a nice extension for meal prep and entertaining your guests. The dining room offers plenty of space for the large table and hutch, creating a great space for everyday meals and formal occasions. The dining room opens to the living room area that is highlighted by the bay window, providing a great place to relax and unwind. The family room is located centrally in the home. Here you will find a cozy wood burning fireplace and views to the staircase leading to the upstairs. Completing this level is a full bath with a stall shower and laundry area. Upstairs is where you will find the primary bedroom and two additional bedrooms, with closet space. There is a full hall bath with tasteful fixtures that service this floor. The primary bedroom provides access to a recently finished third level that is currently being used as the home office/homework room. Conveniently located near plenty of dining, shopping, and other area attractions as well as major travel routes for access to Philadelphia and New Jersey. All comes with peace of mind with a one year home warranty. Listed below recent appraised value.
Zillow last checked: 8 hours ago
Listing updated: August 31, 2023 at 12:23pm
Listed by:
Darren Taylor 215-266-8220,
Keller Williams Real Estate-Doylestown,
Co-Listing Agent: Christopher W Cleland 267-261-5891,
Keller Williams Real Estate-Doylestown
Bought with:
Deana Corrigan, RS285401
Compass RE
Source: Bright MLS,MLS#: PABU2043618
Facts & features
Interior
Bedrooms & bathrooms
- Bedrooms: 3
- Bathrooms: 2
- Full bathrooms: 2
- Main level bathrooms: 1
Basement
- Area: 0
Heating
- Hot Water, Oil
Cooling
- Ductless, Electric
Appliances
- Included: Stainless Steel Appliance(s), Water Heater
- Laundry: Main Level
Features
- Combination Kitchen/Living, Breakfast Area, Dining Area, Kitchen - Country, Soaking Tub, Bathroom - Tub Shower
- Flooring: Ceramic Tile, Hardwood, Wood
- Basement: Interior Entry,Unfinished
- Number of fireplaces: 1
- Fireplace features: Wood Burning
Interior area
- Total structure area: 2,123
- Total interior livable area: 2,123 sqft
- Finished area above ground: 2,123
- Finished area below ground: 0
Property
Parking
- Total spaces: 5
- Parking features: Garage Faces Front, Garage Faces Side, Detached, Driveway
- Garage spaces: 2
- Uncovered spaces: 3
- Details: Garage Sqft: 420
Accessibility
- Accessibility features: None
Features
- Levels: Three
- Stories: 3
- Pool features: None
Lot
- Size: 0.30 Acres
- Dimensions: 146 x 80 x 148 x 80
- Features: Backs to Trees, Not In Development, Front Yard, Rear Yard, SideYard(s)
Details
- Additional structures: Above Grade, Below Grade
- Parcel number: 06020007
- Zoning: VC1
- Special conditions: Standard
Construction
Type & style
- Home type: SingleFamily
- Architectural style: Farmhouse/National Folk
- Property subtype: Single Family Residence
Materials
- Frame
- Foundation: Other
- Roof: Slate,Asphalt
Condition
- New construction: No
- Year built: 1880
Utilities & green energy
- Electric: 200+ Amp Service
- Sewer: On Site Septic, Holding Tank
- Water: Private
Community & neighborhood
Location
- Region: Furlong
- Subdivision: Hawk Ridge
- Municipality: BUCKINGHAM TWP
Other
Other facts
- Listing agreement: Exclusive Right To Sell
- Ownership: Fee Simple
Price history
| Date | Event | Price |
|---|---|---|
| 4/12/2023 | Sold | $549,900$259/sqft |
Source: | ||
| 4/5/2023 | Pending sale | $549,900$259/sqft |
Source: | ||
| 3/16/2023 | Listing removed | $549,900$259/sqft |
Source: | ||
| 3/9/2023 | Listed for sale | $549,900$259/sqft |
Source: | ||
| 3/8/2023 | Contingent | $549,900$259/sqft |
Source: | ||
Public tax history
| Year | Property taxes | Tax assessment |
|---|---|---|
| 2025 | $3,398 +0.4% | $19,930 |
| 2024 | $3,384 +7.9% | $19,930 |
| 2023 | $3,135 +1.2% | $19,930 |
Find assessor info on the county website
Neighborhood: 18925
Nearby schools
GreatSchools rating
- 8/10Bridge Valley Elementary SchoolGrades: K-6Distance: 1.8 mi
- 9/10Holicong Middle SchoolGrades: 7-9Distance: 3.5 mi
- 10/10Central Bucks High School-EastGrades: 10-12Distance: 3.2 mi
Schools provided by the listing agent
- Elementary: Bridge Valley
- Middle: Holicong
- High: Central Bucks High School East
- District: Central Bucks
Source: Bright MLS. This data may not be complete. We recommend contacting the local school district to confirm school assignments for this home.
Get a cash offer in 3 minutes
Find out how much your home could sell for in as little as 3 minutes with a no-obligation cash offer.
Estimated market value$634,200
Get a cash offer in 3 minutes
Find out how much your home could sell for in as little as 3 minutes with a no-obligation cash offer.
Estimated market value
$634,200

