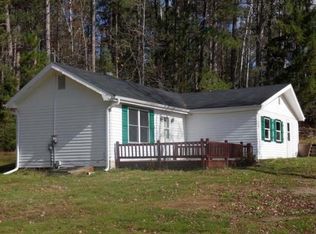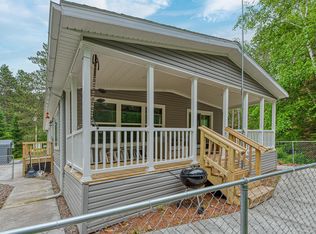Sold for $150,000 on 08/14/24
$150,000
3766 Lakewood Rd, Harshaw, WI 54529
2beds
576sqft
Single Family Residence
Built in ----
1 Acres Lot
$160,800 Zestimate®
$260/sqft
$1,026 Estimated rent
Home value
$160,800
Estimated sales range
Not available
$1,026/mo
Zestimate® history
Loading...
Owner options
Explore your selling options
What's special
This charming, efficient, and well-designed year-round cabin sits on a nicely wooded one acre lot. Located in a great recreational region, with direct access to ATV/UTV routes, close to the Hiawatha bike and snowmobile trail, and several lakes just down the road. You will never be at a loss for fun and activities. Or, just sit and enjoy some wooded northwoods relaxation. It is also ideally centrally located between Tomahawk, Rhinelander, and Lake Tomahawk. Move right in, as this home comes fully furnished! It includes kitchen appliances, plus stacked washer/dryer and a newer wall A/C unit. A new 2500 gallon holding tank was installed in 2023. A 12x10 shed offers great storage.
Zillow last checked: 8 hours ago
Listing updated: July 09, 2025 at 04:23pm
Listed by:
GINA KING-JAEGER 715-966-5641,
RE/MAX PROPERTY PROS
Bought with:
TODD JOHNSON, 52863 - 90
FIRST WEBER - RHINELANDER
Source: GNMLS,MLS#: 207710
Facts & features
Interior
Bedrooms & bathrooms
- Bedrooms: 2
- Bathrooms: 1
- Full bathrooms: 1
Bedroom
- Level: First
- Dimensions: 9'10x8'4
Bedroom
- Level: First
- Dimensions: 10x9'8
Bathroom
- Level: First
Kitchen
- Level: First
- Dimensions: 8x6'6
Living room
- Level: First
- Dimensions: 14x10'8
Heating
- Baseboard, Electric
Cooling
- Wall/Window Unit(s)
Appliances
- Included: Electric Oven, Electric Range, Electric Water Heater, Microwave, Refrigerator, Washer/Dryer
Features
- Ceiling Fan(s)
- Basement: None
- Has fireplace: No
- Fireplace features: None
Interior area
- Total structure area: 576
- Total interior livable area: 576 sqft
- Finished area above ground: 576
- Finished area below ground: 0
Property
Parking
- Parking features: No Garage, Driveway
- Has uncovered spaces: Yes
Features
- Levels: One
- Stories: 1
- Exterior features: Shed, Gravel Driveway
- Frontage length: 0,0
Lot
- Size: 1 Acres
- Features: Wooded
Details
- Additional structures: Shed(s)
- Parcel number: 002010562002A
Construction
Type & style
- Home type: SingleFamily
- Architectural style: One Story
- Property subtype: Single Family Residence
Materials
- Frame, Vinyl Siding
- Foundation: Slab
- Roof: Composition,Shingle
Utilities & green energy
- Electric: Circuit Breakers
- Sewer: Holding Tank
- Water: Driven Well, Well
Community & neighborhood
Location
- Region: Harshaw
Other
Other facts
- Ownership: Fee Simple
Price history
| Date | Event | Price |
|---|---|---|
| 8/14/2024 | Sold | $150,000+5.3%$260/sqft |
Source: | ||
| 7/5/2024 | Contingent | $142,500$247/sqft |
Source: | ||
| 7/1/2024 | Listed for sale | $142,500+42.6%$247/sqft |
Source: | ||
| 5/1/2021 | Listing removed | -- |
Source: | ||
| 9/25/2020 | Price change | $99,900-9.2%$173/sqft |
Source: REDMAN REALTY GROUP, LLC #187078 Report a problem | ||
Public tax history
| Year | Property taxes | Tax assessment |
|---|---|---|
| 2024 | $701 +12.7% | $53,400 |
| 2023 | $622 +47.4% | $53,400 +33.8% |
| 2022 | $422 -29.8% | $39,900 |
Find assessor info on the county website
Neighborhood: 54529
Nearby schools
GreatSchools rating
- 7/10Northwoods Community Elementary SchoolGrades: PK-5Distance: 1.3 mi
- 5/10James Williams Middle SchoolGrades: 6-8Distance: 13.7 mi
- 6/10Rhinelander High SchoolGrades: 9-12Distance: 13.4 mi
Schools provided by the listing agent
- Elementary: LI Tomahawk
- Middle: LI Tomahawk
- High: LI Tomahawk
Source: GNMLS. This data may not be complete. We recommend contacting the local school district to confirm school assignments for this home.

Get pre-qualified for a loan
At Zillow Home Loans, we can pre-qualify you in as little as 5 minutes with no impact to your credit score.An equal housing lender. NMLS #10287.

