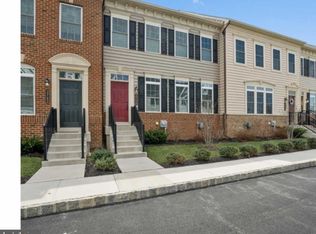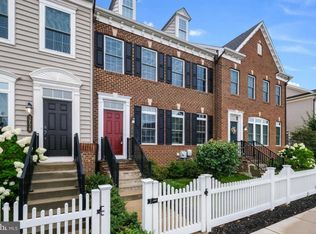Exquisite end unit in prime location. Beautifully decorated and with its many upgrades throughout, it shows like a model home. The main living level is awash with natural light and welcoming open spaces. Deep, rich wood floors unify the flow and offset an expansive cream colored chefs kitchen with massive center island open to the great room with fireplace, built ins and French doors to private deck and rear patio. The master bedroom suite, decorated in soft neutrals is a serene retreat with a private bath and walk in closet. Two additional second floor bedrooms are bright and roomy and share a hall bath. The third floor with large fourth bedroom or flex space walks out to a balcony and has a full bath and large walk in closet. Finished basement contains a massive daylight family room with custom closets, full bath and a hobby room (currently used as a pet grooming room. The large washtub will be removed and capped off. With its french door entry, it could easily be re purposed as a home office or study. Luxurious living, turn key lifestyle.
This property is off market, which means it's not currently listed for sale or rent on Zillow. This may be different from what's available on other websites or public sources.


